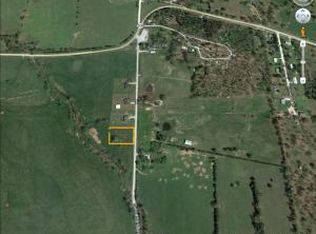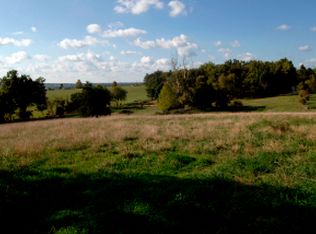Neat 1 1/2 story country home, newly remodeled with lots of features has something for everyone! Master bedroom on main level with 2 bedrooms upstairs, office area, sun room, log fireplace, tile floors & the amenities go on and on. Large metal barn could be converted into a shop. Great country setting minutes from downtown. This property deserves your attention. All #'s appox.
This property is off market, which means it's not currently listed for sale or rent on Zillow. This may be different from what's available on other websites or public sources.


