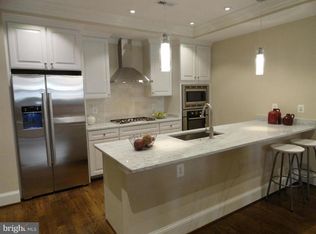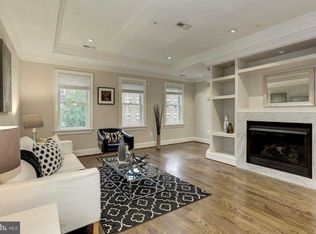Available for a limited time. Call listing agent for details. Step into nearly 2,000 sq ft of interior living space plus approximately 1,000 sq ft of exterior roof decks and balconies. This pristine 3bed/3bath penthouse in the heart of Adams Morgan is a must see. From the gorgeous marble counters, Bosch stainless steel appliances, gleaming wood floors, 2 spacious master suites each with a balcony, sunny open concept living area for seamless entertaining, secure off street parking and 2 sprawling rooftop decks with adjacent top floor wet bar boasting unparalleled outdoor space with sweeping city views including a breathtaking view of the Washington Monument and mesmerizing sunsets at the end of the day, this home truly has it all. Bring your buyers. Showings by appointment only and at the Open Houses on Saturday April 27th and Sunday April 28th from 12-4.
This property is off market, which means it's not currently listed for sale or rent on Zillow. This may be different from what's available on other websites or public sources.


