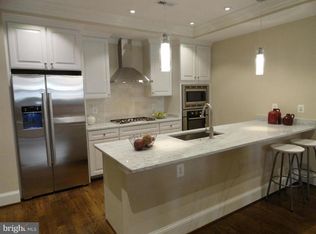Simply divine! Dazzling 2 bedroom/2 bath condo with open floor plan and an abundance of natural light. Spacious living room has a tray ceiling, built-ins, fireplace and is wired for surround sound. You will love cooking in the amazing kitchen with Bosch stainless steel appliances, large marble countertops and breakfast bar. Master bedroom suite has built-in closet system, spa like master bath and balcony access. Second bedroom includes balcony access. Steps to shopping, Michelin rated restaurant Tail Up Goat, restaurants in the Line Hotel and so much more!
This property is off market, which means it's not currently listed for sale or rent on Zillow. This may be different from what's available on other websites or public sources.

