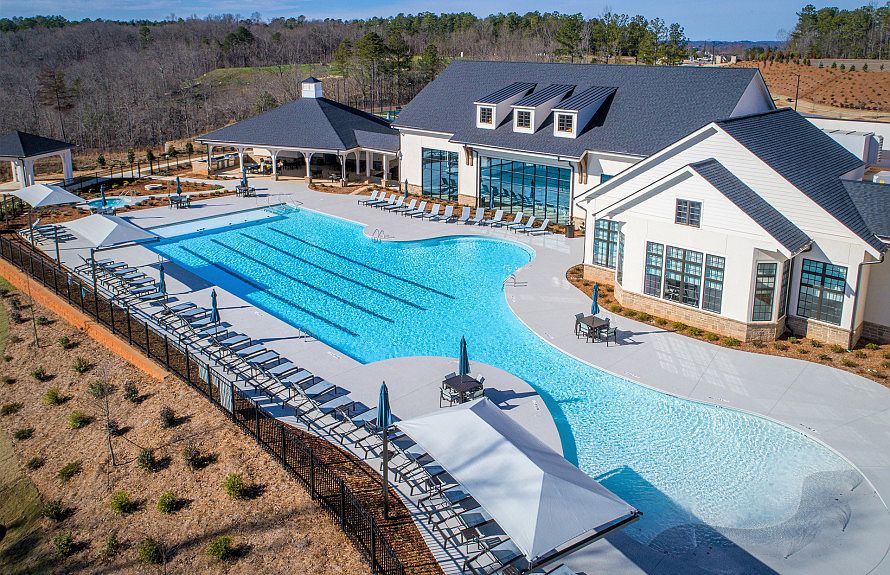This popular Abbeyville floorplan will be ready mid-year 2025 and is located in a quiet cul-de-sac. Known for its open concept layout, the Abbeyville offers sight line views of the main living space. The kitchen features beautiful, stained cabinetry, stainless steel appliances, and a large kitchen island that provides plenty of prep space. A private den area can be found at the front of the home. The Owner's Suite provides plenty of natural light, a spa-like owners' shower with spacious walk-in closet. Low maintenance living with lawn maintenance included in HOA dues gives you back time to enjoy all the fun activities. Del Webb Chateau Elan offers resort style living with indoor/outdoor pools, state of the art fitness center, pickleball, tennis, bocce ball, dog park, community amphitheater, just to name a few. Del Webb Chateau Elan also provides close proximity to freeways, a major hospital, entertainment center and multiple gold courses.
Active
55+ community
$513,990
2446 Naples St, Hoschton, GA 30548
2beds
1,656sqft
Single Family Residence
Built in 2025
6,969.6 Square Feet Lot
$512,300 Zestimate®
$310/sqft
$325/mo HOA
- 148 days
- on Zillow |
- 263 |
- 9 |
Zillow last checked: 7 hours ago
Listing updated: May 30, 2025 at 12:46pm
Listed by:
Jaymie Dimbath 404-777-0267,
Pulte Realty of Georgia, Inc
Source: GAMLS,MLS#: 10472637
Travel times
Schedule tour
Select your preferred tour type — either in-person or real-time video tour — then discuss available options with the builder representative you're connected with.
Facts & features
Interior
Bedrooms & bathrooms
- Bedrooms: 2
- Bathrooms: 2
- Full bathrooms: 2
Rooms
- Room types: Den, Foyer, Laundry
Kitchen
- Features: Kitchen Island, Pantry, Solid Surface Counters
Heating
- Electric, Heat Pump
Cooling
- Central Air
Appliances
- Included: Dishwasher, Disposal, Electric Water Heater, Microwave
- Laundry: In Hall
Features
- High Ceilings, Master On Main Level, Split Bedroom Plan, Tray Ceiling(s), Walk-In Closet(s)
- Flooring: Other
- Basement: None
- Has fireplace: No
- Common walls with other units/homes: No Common Walls
Interior area
- Total structure area: 1,656
- Total interior livable area: 1,656 sqft
- Finished area above ground: 1,656
- Finished area below ground: 0
Property
Parking
- Parking features: Garage, Garage Door Opener
- Has garage: Yes
Features
- Levels: One
- Stories: 1
- Patio & porch: Patio
- Waterfront features: No Dock Or Boathouse
- Body of water: None
Lot
- Size: 6,969.6 Square Feet
- Features: Cul-De-Sac, Level
Details
- Parcel number: R3007D207
Construction
Type & style
- Home type: SingleFamily
- Architectural style: Ranch
- Property subtype: Single Family Residence
Materials
- Concrete
- Foundation: Slab
- Roof: Composition
Condition
- New Construction
- New construction: Yes
- Year built: 2025
Details
- Builder name: Del Webb
- Warranty included: Yes
Utilities & green energy
- Electric: 220 Volts
- Sewer: Public Sewer
- Water: Private
- Utilities for property: Cable Available, Electricity Available, Natural Gas Available, Sewer Available, Underground Utilities, Water Available
Community & HOA
Community
- Features: Clubhouse, Fitness Center, Playground, Pool, Retirement Community, Sidewalks, Street Lights, Tennis Court(s)
- Senior community: Yes
- Subdivision: Del Webb Chateau Elan
HOA
- Has HOA: Yes
- Services included: Maintenance Grounds, Reserve Fund, Swimming, Tennis, Trash
- HOA fee: $3,900 annually
Location
- Region: Hoschton
Financial & listing details
- Price per square foot: $310/sqft
- Annual tax amount: $1,485
- Date on market: 3/4/2025
- Listing agreement: Exclusive Right To Sell
- Listing terms: Cash,Conventional,FHA,VA Loan
- Electric utility on property: Yes
About the community
55+ communityPoolPlaygroundTennis+ 4 more
Situated near Chateau Elan's premier golf courses and winery you'll find the well-crafted active adult community of Del Webb Chateau Elan, offering new ranch-style homes in a low maintenance setting. Choose from our collection of home designs with lofts, basements and thoughtful open living areas, ideal for entertaining. We invite you to visit, but know you may never want to leave this 55+ community.
Source: Del Webb

