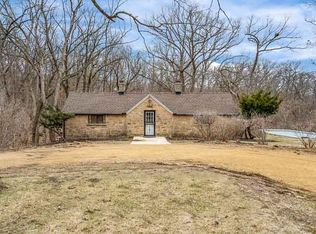Sold for $404,000 on 08/28/23
$404,000
2446 N River Rd, Oregon, IL 61061
5beds
2,696sqft
Single Family Residence
Built in 1940
11.42 Acres Lot
$457,700 Zestimate®
$150/sqft
$2,654 Estimated rent
Home value
$457,700
$426,000 - $490,000
$2,654/mo
Zestimate® history
Loading...
Owner options
Explore your selling options
What's special
WOODED ACREAGE WITH RIVER ACCESS... charming 5 bedroom 2 bath cape cod with tons of great features & full of potential. This property is nestled on over 11 acres of land with a flag shaped parcel that approaches the very popular Rock River. The home itself features a perfect mix of class & functionality: A galley kitchen with oak cabinets, gas stove, & a brand new high-tech refrigerator; mud room with main floor laundry; dining & living rooms, each featuring hardwood floors and fireplaces respectively & a beautiful sun-room overlooking the brick paved patio. There are 3 bedrooms on the main floor, with one full bath, and an additional bath with 2 larger bedrooms upstairs. This home is complimented by a detached 3+ car garage that is partially heated & insulated, a 42x36 outbuilding with electrical service, whole home generator, and newer propane furnace & water heater. Make this home yours today before it is too late!
Zillow last checked: 8 hours ago
Listing updated: August 28, 2023 at 10:32am
Listed by:
JD Gieson 815-732-9100,
Re/Max Of Rock Valley
Bought with:
Lori Peterson, 475177530
Re/Max Of Rock Valley
Source: NorthWest Illinois Alliance of REALTORS®,MLS#: 202206229
Facts & features
Interior
Bedrooms & bathrooms
- Bedrooms: 5
- Bathrooms: 2
- Full bathrooms: 2
- Main level bathrooms: 1
- Main level bedrooms: 3
Primary bedroom
- Level: Main
- Area: 225
- Dimensions: 15 x 15
Bedroom 2
- Level: Main
- Area: 168
- Dimensions: 14 x 12
Bedroom 3
- Level: Main
- Area: 154
- Dimensions: 14 x 11
Bedroom 4
- Level: Upper
- Area: 378
- Dimensions: 21 x 18
Dining room
- Level: Main
- Area: 182
- Dimensions: 14 x 13
Family room
- Level: Main
- Area: 165
- Dimensions: 15 x 11
Kitchen
- Level: Main
- Area: 165
- Dimensions: 15 x 11
Living room
- Level: Main
- Area: 352
- Dimensions: 22 x 16
Heating
- Forced Air, Propane
Cooling
- Central Air
Appliances
- Included: Dryer, Refrigerator, Stove/Cooktop, Washer, Water Softener, LP Gas Tank Rented, Gas Water Heater
- Laundry: In Basement
Features
- Basement: Basement Entrance,Partial
- Attic: Storage
- Number of fireplaces: 2
- Fireplace features: Both Gas and Wood
Interior area
- Total structure area: 2,696
- Total interior livable area: 2,696 sqft
- Finished area above ground: 2,696
- Finished area below ground: 0
Property
Parking
- Total spaces: 5
- Parking features: Detached, Garage Door Opener
- Garage spaces: 5
Features
- Levels: Two
- Stories: 2
- Fencing: Fenced
Lot
- Size: 11.42 Acres
- Dimensions: 592 x 1894 x 607 x 1792
- Features: County Taxes, Wooded, Rural
Details
- Additional structures: Outbuilding
- Parcel number: 0928200010
- Other equipment: Generator
Construction
Type & style
- Home type: SingleFamily
- Property subtype: Single Family Residence
Materials
- Siding, Wood
- Roof: Shingle
Condition
- Year built: 1940
Utilities & green energy
- Electric: Circuit Breakers
- Sewer: Septic Tank
- Water: Well
Community & neighborhood
Location
- Region: Oregon
- Subdivision: IL
Other
Other facts
- Ownership: Fee Simple
- Road surface type: Gravel
Price history
| Date | Event | Price |
|---|---|---|
| 8/28/2023 | Sold | $404,000-6%$150/sqft |
Source: | ||
| 6/19/2023 | Pending sale | $429,999$159/sqft |
Source: | ||
| 6/19/2023 | Listed for sale | $429,999$159/sqft |
Source: | ||
| 6/19/2023 | Pending sale | $429,999$159/sqft |
Source: | ||
| 6/1/2023 | Price change | $429,999-4.4%$159/sqft |
Source: | ||
Public tax history
Tax history is unavailable.
Neighborhood: 61061
Nearby schools
GreatSchools rating
- 7/10Oregon Elementary SchoolGrades: PK-6Distance: 2.7 mi
- 9/10Oregon High SchoolGrades: 7-12Distance: 2.7 mi
Schools provided by the listing agent
- Elementary: Oregon Elementary
- Middle: Oregon
- High: Oregon High
- District: Oregon 220
Source: NorthWest Illinois Alliance of REALTORS®. This data may not be complete. We recommend contacting the local school district to confirm school assignments for this home.

Get pre-qualified for a loan
At Zillow Home Loans, we can pre-qualify you in as little as 5 minutes with no impact to your credit score.An equal housing lender. NMLS #10287.
