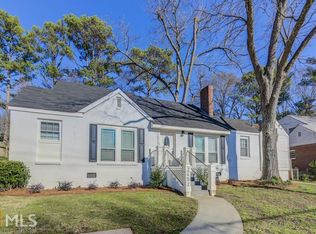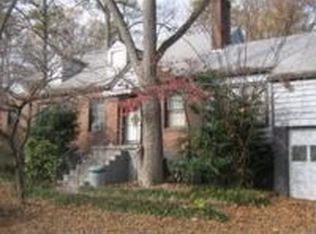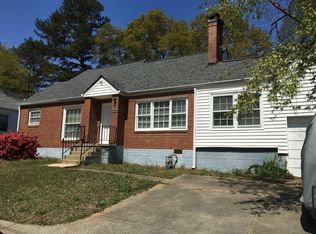This beautifully renovated 4-bed/3-bath family home puts you in the middle of the best of Decatur - less than 2 miles from its downtown shops & restaurants, Whole Foods, and the beautiful biking/walking trails of Medlock Park. Recently rezoned to the top-rated Fernbank Elementary school district. Step through the charming entryway into a flowing floor plan that connects living spaces, dining room & kitchen with hardwoods & tile throughout. Chef's kitchen is perfect for entertaining with large granite countertops & SS appliances. Master-on-main with en-suite bathroom & vaulted ceilings is flooded with natural light thanks to French doors with access to the wrapping backyard porch. Picture BBQs on the oversized deck and a playset up in the sprawling backyard!
This property is off market, which means it's not currently listed for sale or rent on Zillow. This may be different from what's available on other websites or public sources.


