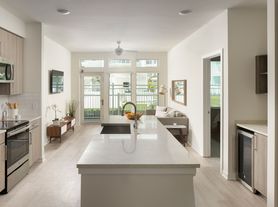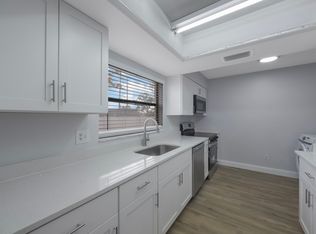This open floorplan home is located across the street from the Golf Course and down the street from the St. Petersburg Country Club. Enjoy the golf course view from the large picture window in the living room. Upon entering the home you will be in the living room and dining room area that is all open. The living room has a wood burning fireplace. Off the dining room there is a sliding door to the Florida Room. There are 2 spacious bedrooms with room for King size beds. The master bedroom has an ensuite bathroom that has a tub shower, toilet area, double sink and linen closet. The hall bathroom is newly renovated and offers a shower, vanity and toilet. The kitchen has a newer wall oven and microwave, dishwasher, cooktop, refrigerator and plenty of cabinets with granite countertops. The kitchen has a window overlooking the Florida room and large fenced backyard. There is plenty of parking in the circular drive or on the 2 car driveway or in the 2 car garage. Don't wait, this large home won't last.
House for rent
$2,395/mo
2446 Fairway Ave S, Saint Petersburg, FL 33712
2beds
1,689sqft
Price may not include required fees and charges.
Singlefamily
Available now
Cats, dogs OK
Central air
In garage laundry
2 Attached garage spaces parking
Central, fireplace
What's special
King size bedsSpacious bedroomsGranite countertopsGolf course viewEnsuite bathroomFlorida roomOpen floorplan
- 12 days |
- -- |
- -- |
Travel times
Looking to buy when your lease ends?
Consider a first-time homebuyer savings account designed to grow your down payment with up to a 6% match & a competitive APY.
Open house
Facts & features
Interior
Bedrooms & bathrooms
- Bedrooms: 2
- Bathrooms: 2
- Full bathrooms: 2
Heating
- Central, Fireplace
Cooling
- Central Air
Appliances
- Included: Dishwasher, Microwave, Oven, Refrigerator, Stove
- Laundry: In Garage, In Unit
Features
- Living Room/Dining Room Combo, Open Floorplan, Primary Bedroom Main Floor, Solid Surface Counters
- Has fireplace: Yes
Interior area
- Total interior livable area: 1,689 sqft
Video & virtual tour
Property
Parking
- Total spaces: 2
- Parking features: Attached, Covered
- Has attached garage: Yes
- Details: Contact manager
Features
- Stories: 1
- Exterior features: Circular Driveway, Electric Water Heater, Heating system: Central, In Garage, Living Room, Living Room/Dining Room Combo, Open Floorplan, Primary Bedroom Main Floor, Solid Surface Counters, Taxes included in rent, View Type: Golf Course, Wood Burning
Details
- Parcel number: 023216494820980300
Construction
Type & style
- Home type: SingleFamily
- Property subtype: SingleFamily
Condition
- Year built: 1959
Community & HOA
Location
- Region: Saint Petersburg
Financial & listing details
- Lease term: 12 Months
Price history
| Date | Event | Price |
|---|---|---|
| 11/4/2025 | Listed for rent | $2,395+41.3%$1/sqft |
Source: Stellar MLS #TB8443650 | ||
| 6/23/2019 | Listing removed | $1,695$1/sqft |
Source: ACCLIVITY NOW LLC #U8049058 | ||
| 6/19/2019 | Price change | $1,695-10.6%$1/sqft |
Source: ACCLIVITY NOW LLC #U8049058 | ||
| 6/18/2019 | Listed for rent | $1,895$1/sqft |
Source: ACCLIVITY NOW LLC #U8049058 | ||
| 3/1/1993 | Sold | $81,000$48/sqft |
Source: Agent Provided | ||

