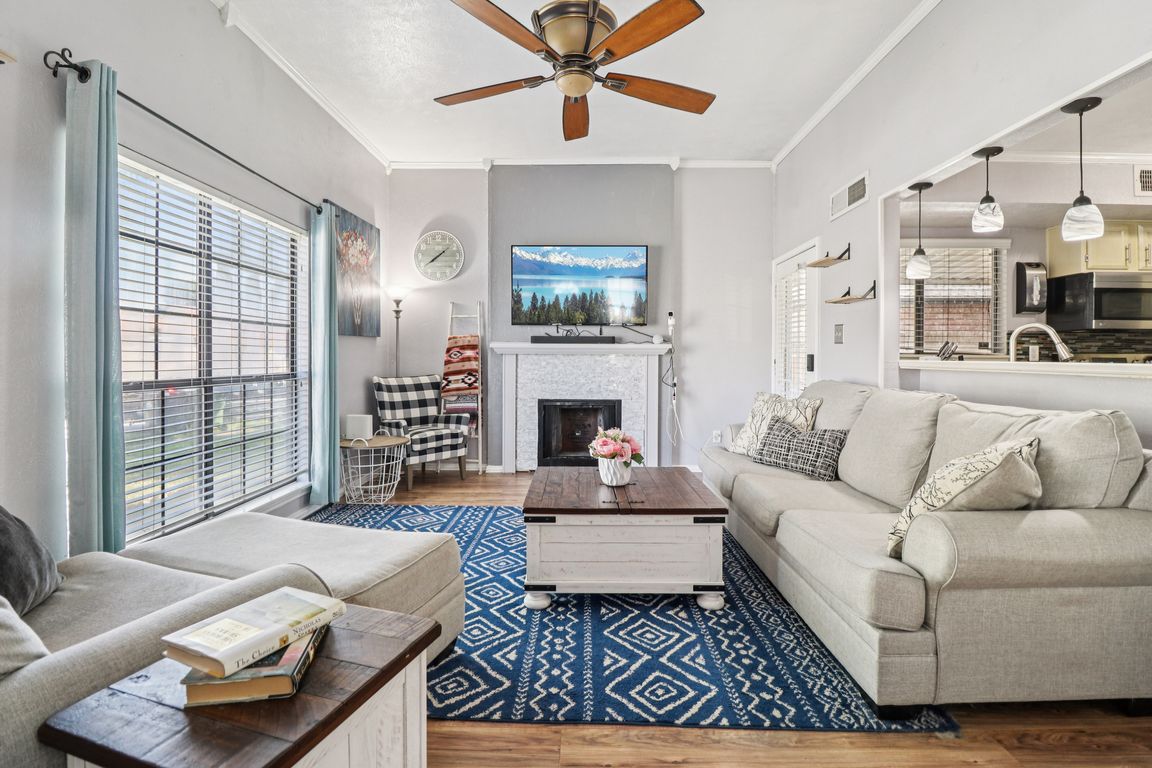
For sale
$220,000
2beds
1,162sqft
2446 E Timberview Ln, Arlington, TX 76014
2beds
1,162sqft
Duplex, single family residence
Built in 1983
3,702 sqft
Open parking
$189 price/sqft
What's special
Private backyardWood laminate flooringFaux wood blindsGlass tile backsplashDeep stainless steel sinkCrown moldingWalk-in closets
Move-In Ready Duplex with Modern Updates & Prime Location! This beautifully maintained 2-bedroom, 2-bathroom duplex is ready for you to call home! Step inside and you’ll be welcomed by stylish wood laminate flooring that flows seamlessly through the living, dining, kitchen, and hallway. The spacious living room features soaring 10-foot ceilings ...
- 4 days |
- 911 |
- 46 |
Likely to sell faster than
Source: NTREIS,MLS#: 21074394
Travel times
Living Room
Kitchen
Primary Bedroom
Zillow last checked: 7 hours ago
Listing updated: October 02, 2025 at 03:10pm
Listed by:
Tanya O'neil 0670209 214-404-9573,
Great Western Realty 817-689-2888
Source: NTREIS,MLS#: 21074394
Facts & features
Interior
Bedrooms & bathrooms
- Bedrooms: 2
- Bathrooms: 2
- Full bathrooms: 2
Primary bedroom
- Features: Walk-In Closet(s)
- Level: First
- Dimensions: 12 x 11
Bedroom
- Features: Walk-In Closet(s)
- Level: First
- Dimensions: 14 x 11
Primary bathroom
- Level: First
- Dimensions: 5 x 8
Dining room
- Level: First
- Dimensions: 11 x 10
Other
- Level: First
- Dimensions: 5 x 8
Kitchen
- Level: First
- Dimensions: 10 x 7
Living room
- Level: First
- Dimensions: 19 x 13
Utility room
- Features: Built-in Features, Utility Room
- Level: First
- Dimensions: 7 x 6
Heating
- Central, Electric
Cooling
- Central Air, Ceiling Fan(s), Electric
Appliances
- Included: Dishwasher, Electric Range, Disposal
- Laundry: Washer Hookup, Electric Dryer Hookup
Features
- Decorative/Designer Lighting Fixtures, High Speed Internet, Cable TV, Walk-In Closet(s)
- Flooring: Carpet, Laminate, Vinyl
- Windows: Window Coverings
- Has basement: No
- Number of fireplaces: 1
- Fireplace features: Wood Burning
Interior area
- Total interior livable area: 1,162 sqft
Video & virtual tour
Property
Parking
- Parking features: Driveway
- Has uncovered spaces: Yes
Features
- Levels: One
- Stories: 1
- Patio & porch: Covered
- Pool features: None
- Fencing: Wood
Lot
- Size: 3,702.6 Square Feet
- Features: Subdivision
Details
- Parcel number: 04337859
Construction
Type & style
- Home type: SingleFamily
- Architectural style: Traditional
- Property subtype: Duplex, Single Family Residence
- Attached to another structure: Yes
Materials
- Brick
- Foundation: Slab
- Roof: Composition
Condition
- Year built: 1983
Utilities & green energy
- Sewer: Public Sewer
- Water: Public
- Utilities for property: Sewer Available, Water Available, Cable Available
Green energy
- Energy efficient items: Appliances
Community & HOA
Community
- Features: Curbs
- Subdivision: Springridge Add
HOA
- Has HOA: No
Location
- Region: Arlington
Financial & listing details
- Price per square foot: $189/sqft
- Tax assessed value: $211,573
- Annual tax amount: $3,868
- Date on market: 10/2/2025