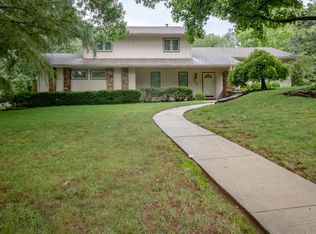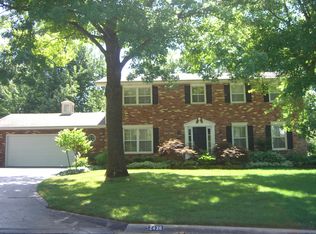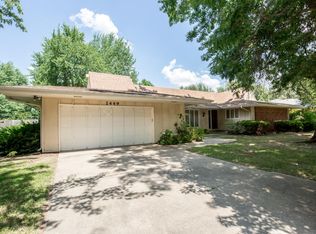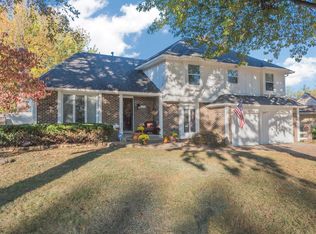Closed
Price Unknown
2446 E Michelle Place, Springfield, MO 65804
5beds
5,079sqft
Single Family Residence
Built in 2008
0.43 Acres Lot
$762,600 Zestimate®
$--/sqft
$4,231 Estimated rent
Home value
$762,600
$717,000 - $808,000
$4,231/mo
Zestimate® history
Loading...
Owner options
Explore your selling options
What's special
2446 E. Michelle Pl., Springfield, MO. In Brentwood South! This home was custom-built in 2008. A Colonial style featuring classic architecture with a modernized open floor plan. This 5 bedroom (suites) 5-1/2 bath showplace offers 3 levels with three separate living areas, main floor in-law quarters with private entrance, gourmet kitchen with center island, stainless appliances, and granite countertops, The main level has beautiful Brazilian cherry hardwood floors throughout plus custom cabinetry and wood moldings, along with plantation shutters on the windows. The lower level has a family room/theater room. All theater equipment is staying with the home this also includes the sound system that is on all levels of the house. Movie theater chairs are not included. The basement has a full bathroom, and bedroom, plus plenty of unfinished storage areas including a workshop with a sink and exterior entry. A side entry 3-car garage. The exterior includes a complete privacy fence, exterior light, an irrigation system, a covered patio, and 4 raised gardening beds.
Zillow last checked: 8 hours ago
Listing updated: August 02, 2024 at 02:57pm
Listed by:
Tanya Bower-Johnson 417-830-3685,
Murney Associates - Primrose
Bought with:
Michelle Cantrell, 1999033626
Cantrell Real Estate
Source: SOMOMLS,MLS#: 60242247
Facts & features
Interior
Bedrooms & bathrooms
- Bedrooms: 5
- Bathrooms: 6
- Full bathrooms: 5
- 1/2 bathrooms: 1
Heating
- Forced Air, Zoned, Natural Gas
Cooling
- Attic Fan, Ceiling Fan(s), Central Air, Zoned
Appliances
- Included: Gas Cooktop, Dishwasher, Disposal, Exhaust Fan, Gas Water Heater, Ice Maker, Microwave, Refrigerator, Built-In Electric Oven
- Laundry: In Basement, 2nd Floor, W/D Hookup
Features
- Central Vacuum, Crown Molding, Granite Counters, High Ceilings, High Speed Internet, In-Law Floorplan, Sound System, Tray Ceiling(s), Walk-In Closet(s), Wet Bar
- Flooring: Carpet, Hardwood, Marble, Tile
- Windows: Double Pane Windows, Shutters, Window Treatments
- Basement: Exterior Entry,Interior Entry,Partially Finished,Utility,Full
- Attic: Partially Floored,Pull Down Stairs
- Has fireplace: Yes
- Fireplace features: Gas, Glass Doors, Living Room
Interior area
- Total structure area: 6,573
- Total interior livable area: 5,079 sqft
- Finished area above ground: 4,083
- Finished area below ground: 996
Property
Parking
- Total spaces: 3
- Parking features: Driveway, Garage Door Opener, Garage Faces Side
- Attached garage spaces: 3
- Has uncovered spaces: Yes
Accessibility
- Accessibility features: Accessible Bedroom, Accessible Common Area, Accessible Doors, Accessible Entrance, Accessible Full Bath, Accessible Kitchen, Central Living Area, Visitor Bathroom
Features
- Levels: Two
- Stories: 2
- Patio & porch: Covered, Patio
- Exterior features: Garden, Rain Gutters
- Has spa: Yes
- Spa features: Bath
- Fencing: Full,Privacy,Wood
Lot
- Size: 0.43 Acres
- Features: Cul-De-Sac, Landscaped
Details
- Parcel number: 881905112014
- Other equipment: Media Projector System
Construction
Type & style
- Home type: SingleFamily
- Architectural style: Colonial,Traditional
- Property subtype: Single Family Residence
Materials
- Brick, Vinyl Siding
- Foundation: Brick/Mortar
Condition
- Year built: 2008
Utilities & green energy
- Sewer: Public Sewer
- Water: Public
- Utilities for property: Cable Available
Green energy
- Energy efficient items: High Efficiency - 90%+
Community & neighborhood
Security
- Security features: Carbon Monoxide Detector(s), Security System, Smoke Detector(s)
Location
- Region: Springfield
- Subdivision: Brentwood So
Other
Other facts
- Listing terms: Cash,Conventional,VA Loan
Price history
| Date | Event | Price |
|---|---|---|
| 6/28/2023 | Sold | -- |
Source: | ||
| 5/10/2023 | Pending sale | $675,000$133/sqft |
Source: | ||
| 5/8/2023 | Listed for sale | $675,000+23%$133/sqft |
Source: | ||
| 1/31/2020 | Sold | -- |
Source: Agent Provided | ||
| 1/3/2020 | Pending sale | $549,000$108/sqft |
Source: Murney Associates - Primrose #60145310 | ||
Public tax history
| Year | Property taxes | Tax assessment |
|---|---|---|
| 2024 | $5,825 +0.6% | $108,570 |
| 2023 | $5,792 +8.6% | $108,570 +11.2% |
| 2022 | $5,333 +0% | $97,660 |
Find assessor info on the county website
Neighborhood: Brentwood
Nearby schools
GreatSchools rating
- 5/10Field Elementary SchoolGrades: K-5Distance: 0.5 mi
- 6/10Pershing Middle SchoolGrades: 6-8Distance: 1.1 mi
- 8/10Glendale High SchoolGrades: 9-12Distance: 1.1 mi
Schools provided by the listing agent
- Elementary: SGF-Field
- Middle: SGF-Pershing
- High: SGF-Glendale
Source: SOMOMLS. This data may not be complete. We recommend contacting the local school district to confirm school assignments for this home.



