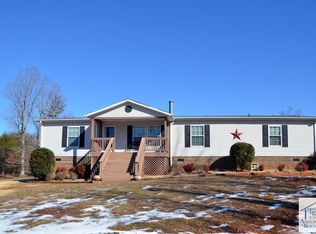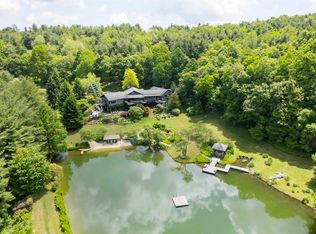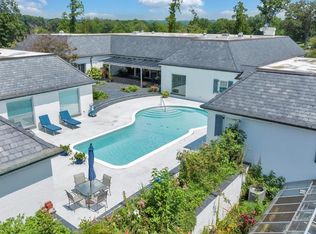*RARE FIND!* Breathtaking 283 acres nestled in the Blue Ridge Mountains offering nearly a mile of Smith River frontage! Formerly a Tennis camp. Main House offers 5BD/5.1BA Brick Exterior near the River, Nice 2BD/2BA Cottage w/Wrap-Around Deck & In-Ground Pool, (8) Private Cabins: Each w/2 Full Baths, Large Pavilion w/2BA & Full Commercial Kitchen, 4BD/3BA Farmhouse, Stocked Pond, BEAUTIFUL Mountain Views! Secluded Acreage, Wildlife Galore (2)Large Barns: Each with 7-Stalls BRING YOUR HORSES! Spacious Workshop, Tons of Gardening Areas, Chicken Coop, Fenced Pastures, Several Natural Springs. Not Zoned. Great Property for Corporate Retreat in the Mountains, Hunting Reserve, Church Camp or Spectacular Event Venue: So Many Possibilities for this Unique Property! (6)Outdoor Tennis Courts & more
For sale
Price cut: $300K (12/15)
$2,900,000
2446 Deer Run Rd, Ferrum, VA 24088
7beds
10,802sqft
Est.:
Single Family Residence
Built in 2005
283.36 Acres Lot
$-- Zestimate®
$268/sqft
$-- HOA
What's special
Mountain viewsSmith river frontageIn-ground poolLarge barnsBrick exteriorSpacious workshopPrivate cabins
- 132 days |
- 1,068 |
- 73 |
Zillow last checked: 8 hours ago
Listing updated: December 15, 2025 at 07:51am
Listed by:
ANGIE MCGHEE 540-537-5918,
MKB, REALTORS(r) - FRANKLIN CO
Source: RVAR,MLS#: 920580
Tour with a local agent
Facts & features
Interior
Bedrooms & bathrooms
- Bedrooms: 7
- Bathrooms: 8
- Full bathrooms: 7
- 1/2 bathrooms: 1
Heating
- Heat Pump Electric
Cooling
- Ductless, Heat Pump Electric
Appliances
- Included: Dishwasher, Electric Range, Refrigerator
Features
- Other - See Remarks, Storage, Theater Room, In-Law Floorplan
- Flooring: Carpet, Laminate, Vinyl
- Has basement: No
- Number of fireplaces: 2
- Fireplace features: Dining Room, Family Room
Interior area
- Total structure area: 10,802
- Total interior livable area: 10,802 sqft
- Finished area above ground: 10,802
- Finished area below ground: 0
Property
Parking
- Total spaces: 2
- Parking features: Attached
- Has attached garage: Yes
- Covered spaces: 2
Features
- Levels: Two
- Stories: 2
- Patio & porch: Patio, Front Porch
- Has private pool: Yes
- Pool features: In Ground
- Has spa: Yes
- Spa features: Bath
- Has view: Yes
- View description: Sunrise, Sunset
- Has water view: Yes
- Water view: River
- Waterfront features: Waterfront, Pond
- Body of water: River or Other
Lot
- Size: 283.36 Acres
- Features: Horses Permitted, Manufac Home Allowed, Stream, Views
Details
- Parcel number: 50189 & 501811
- Horses can be raised: Yes
Construction
Type & style
- Home type: SingleFamily
- Architectural style: Cottage,Ranch
- Property subtype: Single Family Residence
Materials
- Brick, Other - See Remarks, Vinyl
Condition
- Completed
- Year built: 2005
Utilities & green energy
- Electric: 0 Phase
- Water: Well
Community & HOA
Community
- Features: Trail Access
- Subdivision: N/A
HOA
- Has HOA: No
Location
- Region: Ferrum
Financial & listing details
- Price per square foot: $268/sqft
- Annual tax amount: $1,661
- Date on market: 9/1/2025
Estimated market value
Not available
Estimated sales range
Not available
$4,642/mo
Price history
Price history
| Date | Event | Price |
|---|---|---|
| 12/15/2025 | Price change | $2,900,000-9.4%$268/sqft |
Source: | ||
| 9/1/2025 | Listed for sale | $3,200,000$296/sqft |
Source: | ||
| 9/1/2025 | Listing removed | $3,200,000$296/sqft |
Source: | ||
| 8/27/2025 | Price change | $3,200,000-8.6%$296/sqft |
Source: | ||
| 4/11/2025 | Listed for sale | $3,500,000$324/sqft |
Source: | ||
Public tax history
Public tax history
Tax history is unavailable.BuyAbility℠ payment
Est. payment
$16,748/mo
Principal & interest
$14331
Property taxes
$1402
Home insurance
$1015
Climate risks
Neighborhood: 24088
Nearby schools
GreatSchools rating
- 7/10Woolwine Elementary SchoolGrades: PK-7Distance: 6.4 mi
- 8/10Patrick County High SchoolGrades: 8-12Distance: 13.6 mi
- Loading
- Loading



