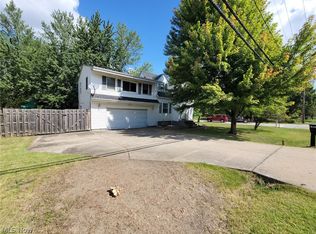Sold for $187,000
$187,000
24455 Tryon Rd, Bedford, OH 44146
3beds
1,428sqft
Single Family Residence
Built in 1990
8,999.5 Square Feet Lot
$188,300 Zestimate®
$131/sqft
$1,933 Estimated rent
Home value
$188,300
$177,000 - $200,000
$1,933/mo
Zestimate® history
Loading...
Owner options
Explore your selling options
What's special
Full 4k Video Available, Rare Opportunity! Discover a one-of-a-kind log cabin nestled on a lightly wooded, country-style lot—right in the heart of Oakwood Village! Offering the perfect blend of rustic charm and modern convenience, this dramatic and beautifully crafted 2-bedroom, 2 full bath custom-built log home is truly something special. The first-floor features a full bath with walk-in shower and a convenient laundry area. Enjoy an open-concept layout with a spacious eat-in kitchen complete with custom tile counters, gas range, pantry, and including a new stove and hood (2024). Soaring ceilings, well lit interior with exposed log beams and rich wood accents create a warm, inviting atmosphere throughout. Step outside to your private covered side patio and unwind in the soothing hot tub (chemicals included), surrounded by a fenced backyard oasis. Situated on a large corner lot, you'll also find an attached garage, additional outbuilding/storage shed, and plenty of green space to enjoy. Recent updates include: updated electrical (2024), new carpeting and flooring (2024), newer garage roof (5 years), new garage door opener, patio fencing (5 years), new roof and gutters over patio (5 months), and a brand-new main roof (Nov 2024). A newer window in the 1st-floor bedroom/office adds even more natural light to this already sun-filled home. Whether you're looking to escape the ordinary or embrace a peaceful lifestyle without leaving city amenities behind, this is a rare chance to own a piece of rustic charm in a convenient, low-traffic neighborhood at an affordable price . Welcome home to your log cabin dream!
Zillow last checked: 8 hours ago
Listing updated: December 15, 2025 at 02:13am
Listing Provided by:
Christopher A Frederick 216-210-7653 thefrederickteam@gmail.com,
Coldwell Banker Schmidt Realty,
Patricia A Frederick 440-537-4685,
Coldwell Banker Schmidt Realty
Bought with:
Norika Hancock, 2024006624
New Era Real Estate Group, Inc.
Source: MLS Now,MLS#: 5149988 Originating MLS: Lorain County Association Of REALTORS
Originating MLS: Lorain County Association Of REALTORS
Facts & features
Interior
Bedrooms & bathrooms
- Bedrooms: 3
- Bathrooms: 2
- Full bathrooms: 2
- Main level bathrooms: 1
- Main level bedrooms: 1
Heating
- Forced Air, Gas
Cooling
- None
Appliances
- Included: Dryer, Range, Washer
- Laundry: Main Level
Features
- Pantry
- Basement: None
- Has fireplace: No
- Fireplace features: None
Interior area
- Total structure area: 1,428
- Total interior livable area: 1,428 sqft
- Finished area above ground: 1,428
Property
Parking
- Total spaces: 2
- Parking features: Attached, Garage, Paved
- Attached garage spaces: 2
Features
- Levels: Two
- Stories: 2
- Patio & porch: Patio
- Has spa: Yes
- Spa features: Hot Tub
- Fencing: Fenced
Lot
- Size: 8,999 sqft
- Features: Corner Lot
Details
- Additional structures: Outbuilding, Storage
- Parcel number: 79509013
Construction
Type & style
- Home type: SingleFamily
- Architectural style: Cabin
- Property subtype: Single Family Residence
Materials
- Log
- Roof: Asphalt
Condition
- Year built: 1990
Utilities & green energy
- Sewer: Public Sewer
- Water: Public
Community & neighborhood
Location
- Region: Bedford
- Subdivision: Lincoln Heights Land Cos
Price history
| Date | Event | Price |
|---|---|---|
| 12/4/2025 | Sold | $187,000-6.5%$131/sqft |
Source: | ||
| 10/3/2025 | Contingent | $200,000$140/sqft |
Source: | ||
| 8/22/2025 | Listed for sale | $200,000-19.5%$140/sqft |
Source: | ||
| 8/20/2025 | Listing removed | $248,500$174/sqft |
Source: | ||
| 4/21/2025 | Listed for sale | $248,500-0.6%$174/sqft |
Source: | ||
Public tax history
| Year | Property taxes | Tax assessment |
|---|---|---|
| 2024 | $3,136 +4.5% | $55,580 +25.5% |
| 2023 | $3,000 +18.1% | $44,280 |
| 2022 | $2,541 +1.3% | $44,280 |
Find assessor info on the county website
Neighborhood: 44146
Nearby schools
GreatSchools rating
- 5/10Carylwood Intermediate SchoolGrades: 3-5Distance: 0.9 mi
- 5/10Heskett Middle SchoolGrades: 6-8Distance: 2.6 mi
- 5/10Bedford High SchoolGrades: 9-12Distance: 2.7 mi
Schools provided by the listing agent
- District: Bedford CSD - 1803
Source: MLS Now. This data may not be complete. We recommend contacting the local school district to confirm school assignments for this home.

Get pre-qualified for a loan
At Zillow Home Loans, we can pre-qualify you in as little as 5 minutes with no impact to your credit score.An equal housing lender. NMLS #10287.
