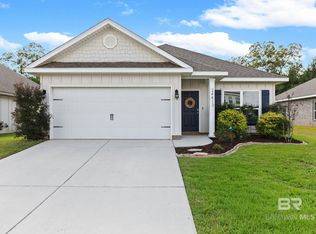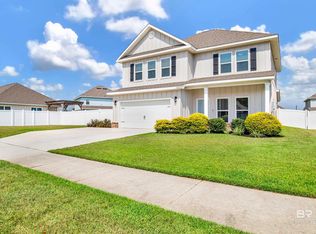Closed
$330,000
24455 Alydar Loop, Daphne, AL 36526
4beds
1,835sqft
Residential
Built in 2020
6,969.6 Square Feet Lot
$325,400 Zestimate®
$180/sqft
$2,174 Estimated rent
Home value
$325,400
$309,000 - $342,000
$2,174/mo
Zestimate® history
Loading...
Owner options
Explore your selling options
What's special
This charming 4/2 coastal cottage is loaded with upgrades and better than new! As you approach this home, you are greeted by the professional landscape! This home makes for easy entertaining by the open concept layout and upgraded LVP flooring. The kitchen features painted cabinetry, granite countertops, and stainless steel appliances with gas range. Primary suite features trey ceiling and spa bathroom with separate shower, garden tub, double vanities, and custom California Closet! Quality upgrades throughout. The new owners will enjoy beautiful private, fully fenced backyard with screened-in porch and extended 12x25 patio wired for hot tub. This home is built to the Gold Fortified Standard, and pride of ownership is evident with the upgrades throughout this home including no carpet, fresh paint inside and out, ceiling fans in all bedrooms and covered porch, custom closets, designer lighting, and seamless gutters! Located in one of Baldwin County's most popular communities, Jubilee Farms, this home is located on a premium lot backing up to a tranquil green space for added privacy. Jubilee Farms amenities are second to none with a resort style pool and slide, club house, splash pad, playground, fitness center, and walking trails.
Zillow last checked: 8 hours ago
Listing updated: April 09, 2024 at 06:52pm
Listed by:
Joseph Pollard josephpollardre@gmail.com,
EXIT Realty Landmark,
Joseph Pollard Group,
EXIT Realty Landmark
Bought with:
Leanne Brown
RE/MAX Realty Professionals Ea
Source: Baldwin Realtors,MLS#: 340591
Facts & features
Interior
Bedrooms & bathrooms
- Bedrooms: 4
- Bathrooms: 2
- Full bathrooms: 2
- Main level bedrooms: 4
Primary bedroom
- Features: 1st Floor Primary, Walk-In Closet(s)
- Level: Main
- Area: 165
- Dimensions: 11 x 15
Bedroom 2
- Level: Main
- Area: 156
- Dimensions: 12 x 13
Bedroom 3
- Level: Main
- Area: 143
- Dimensions: 11 x 13
Bedroom 4
- Level: Main
- Area: 143
- Dimensions: 11 x 13
Primary bathroom
- Features: Double Vanity, Soaking Tub, Separate Shower
Dining room
- Features: Dining/Kitchen Combo
Kitchen
- Level: Main
- Area: 180
- Dimensions: 18 x 10
Living room
- Level: Main
- Area: 240
- Dimensions: 15 x 16
Heating
- Central
Cooling
- Electric, Ceiling Fan(s), ENERGY STAR Qualified Equipment
Appliances
- Included: Dishwasher, Disposal, Microwave, Gas Range, Electric Water Heater, ENERGY STAR Qualified Appliances
Features
- Breakfast Bar, Ceiling Fan(s), En-Suite, High Speed Internet, Split Bedroom Plan
- Flooring: Vinyl
- Windows: Double Pane Windows
- Has basement: No
- Has fireplace: No
Interior area
- Total structure area: 1,835
- Total interior livable area: 1,835 sqft
Property
Parking
- Total spaces: 2
- Parking features: Attached, Garage, Garage Door Opener
- Attached garage spaces: 2
Features
- Levels: One
- Stories: 1
- Patio & porch: Covered, Screened
- Exterior features: Termite Contract
- Pool features: Community, Association
- Fencing: Fenced
- Has view: Yes
- View description: None
- Waterfront features: No Waterfront
Lot
- Size: 6,969 sqft
- Dimensions: 52' x 137.6'
- Features: Less than 1 acre, Level
Details
- Parcel number: 4307260000006.093
Construction
Type & style
- Home type: SingleFamily
- Architectural style: Cottage
- Property subtype: Residential
Materials
- Concrete, Fortified-Gold
- Foundation: Slab
- Roof: Dimensional
Condition
- Resale
- New construction: No
- Year built: 2020
Utilities & green energy
- Gas: Gas-Natural
- Sewer: Public Sewer
- Water: Belforest Water
- Utilities for property: Natural Gas Connected, Underground Utilities, Daphne Utilities, Riviera Utilities, Cable Connected
Community & neighborhood
Security
- Security features: Smoke Detector(s), Carbon Monoxide Detector(s), Security System
Community
- Community features: Fencing, Meeting Room, Pool
Location
- Region: Daphne
- Subdivision: Jubilee Farms
HOA & financial
HOA
- Has HOA: Yes
- HOA fee: $1,230 annually
- Services included: Association Management, Insurance, Maintenance Grounds, Recreational Facilities, Reserve Fund, Taxes-Common Area, Clubhouse, Pool
Other
Other facts
- Ownership: Whole/Full
Price history
| Date | Event | Price |
|---|---|---|
| 3/31/2023 | Sold | $330,000-5.7%$180/sqft |
Source: | ||
| 2/22/2023 | Pending sale | $350,000$191/sqft |
Source: | ||
| 2/9/2023 | Listed for sale | $350,000+38.9%$191/sqft |
Source: | ||
| 4/25/2020 | Listing removed | $252,000$137/sqft |
Source: D.R. Horton - Baldwin | ||
| 3/17/2020 | Pending sale | $252,000-0.8%$137/sqft |
Source: D.R. Horton - Baldwin | ||
Public tax history
| Year | Property taxes | Tax assessment |
|---|---|---|
| 2025 | $1,482 +4.1% | $33,200 +4% |
| 2024 | $1,423 +12.5% | $31,920 +12.1% |
| 2023 | $1,265 | $28,480 +18.8% |
Find assessor info on the county website
Neighborhood: 36526
Nearby schools
GreatSchools rating
- 10/10Belforest Elementary SchoolGrades: PK-6Distance: 1.7 mi
- 5/10Daphne Middle SchoolGrades: 7-8Distance: 2.9 mi
- 10/10Daphne High SchoolGrades: 9-12Distance: 4.1 mi
Schools provided by the listing agent
- Elementary: Belforest Elementary School
- High: Daphne High
Source: Baldwin Realtors. This data may not be complete. We recommend contacting the local school district to confirm school assignments for this home.

Get pre-qualified for a loan
At Zillow Home Loans, we can pre-qualify you in as little as 5 minutes with no impact to your credit score.An equal housing lender. NMLS #10287.
Sell for more on Zillow
Get a free Zillow Showcase℠ listing and you could sell for .
$325,400
2% more+ $6,508
With Zillow Showcase(estimated)
$331,908
