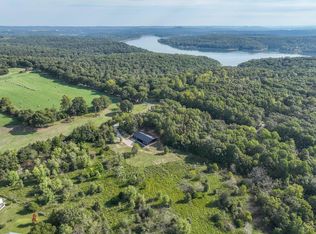Closed
Price Unknown
24453 Sans Souci Drive, Shell Knob, MO 65747
4beds
3,201sqft
Single Family Residence
Built in 2008
6.2 Acres Lot
$554,800 Zestimate®
$--/sqft
$3,064 Estimated rent
Home value
$554,800
Estimated sales range
Not available
$3,064/mo
Zestimate® history
Loading...
Owner options
Explore your selling options
What's special
Furnished 3500+ sq feet lake community home with boat slip available! This 4 bed, 3.5 bath home is immaculate and boasts large porches (rear is screened), extra large garage, great room with stone fireplace, kitchen with wrap around bar and eating area, beautiful dining/sun room area, vaulted loft area and double primary suites all on top two levels. Downstairs you will find dining/game space, 2 additional bedrooms, very large bath, den and utility closet with second laundry hookups. Downstairs has fenced-in area that is convenient for pets, children's play area, etc. Front yard is open, with beautiful landscaping, firepit and circular driveway. Back yard is wooded and has established trails for walking, riding the ATV, etc. Additionally, there is a 12 x 20 outbuilding perfect for mowers, ATV's, jet ski, etc. Lastly, a 10 x 24 boat slip is a short golf cart This home is the complete lake package!
Zillow last checked: 8 hours ago
Listing updated: December 15, 2025 at 09:13am
Listed by:
James Alan Cotton 816-820-8342,
Keller Williams Tri-Lakes,
Kari Bass 417-236-8597,
Keller Williams Tri-Lakes
Bought with:
Nita Jane Ayres, 1999015091
ReeceNichols -Kimberling City
Source: SOMOMLS,MLS#: 60308347
Facts & features
Interior
Bedrooms & bathrooms
- Bedrooms: 4
- Bathrooms: 4
- Full bathrooms: 3
- 1/2 bathrooms: 1
Heating
- Forced Air, Mini-Splits, Central, Electric
Cooling
- Central Air, Ceiling Fan(s)
Appliances
- Included: Dishwasher, Dryer, Free-Standing Electric Oven, Washer, Refrigerator, Electric Water Heater, Disposal
- Laundry: Main Level, In Basement, W/D Hookup
Features
- Cathedral Ceiling(s), Vaulted Ceiling(s), High Ceilings, Walk-In Closet(s)
- Flooring: Carpet, Wood
- Windows: Blinds
- Basement: Concrete,Finished,Walk-Out Access,Full
- Has fireplace: Yes
- Fireplace features: Family Room, Wood Burning
Interior area
- Total structure area: 3,201
- Total interior livable area: 3,201 sqft
- Finished area above ground: 2,081
- Finished area below ground: 1,120
Property
Parking
- Total spaces: 2
- Parking features: Circular Driveway
- Attached garage spaces: 2
- Has uncovered spaces: Yes
Features
- Levels: Two
- Stories: 2
- Patio & porch: Covered, Rear Porch, Front Porch, Screened
Lot
- Size: 6.20 Acres
- Features: Acreage, Wooded
Details
- Additional structures: Outbuilding
- Parcel number: 218.0330000000002.019
Construction
Type & style
- Home type: SingleFamily
- Property subtype: Single Family Residence
Materials
- Foundation: Poured Concrete
- Roof: Composition
Condition
- Year built: 2008
Utilities & green energy
- Sewer: Septic Tank
- Water: Private
Community & neighborhood
Location
- Region: Shell Knob
- Subdivision: N/A
Other
Other facts
- Road surface type: Asphalt
Price history
| Date | Event | Price |
|---|---|---|
| 12/15/2025 | Sold | -- |
Source: | ||
| 11/20/2025 | Pending sale | $559,000$175/sqft |
Source: | ||
| 10/24/2025 | Listed for sale | $559,000+31.5%$175/sqft |
Source: | ||
| 2/25/2022 | Sold | -- |
Source: Agent Provided Report a problem | ||
| 1/23/2022 | Pending sale | $425,000$133/sqft |
Source: | ||
Public tax history
| Year | Property taxes | Tax assessment |
|---|---|---|
| 2025 | -- | $53,922 +8.8% |
| 2024 | $2,406 -0.7% | $49,571 |
| 2023 | $2,423 +1.4% | $49,571 +1.4% |
Find assessor info on the county website
Neighborhood: 65747
Nearby schools
GreatSchools rating
- 6/10Shell Knob Elementary SchoolGrades: PK-8Distance: 3.9 mi
Schools provided by the listing agent
- Elementary: Shell Knob
- Middle: Cassville
- High: Cassville
Source: SOMOMLS. This data may not be complete. We recommend contacting the local school district to confirm school assignments for this home.

