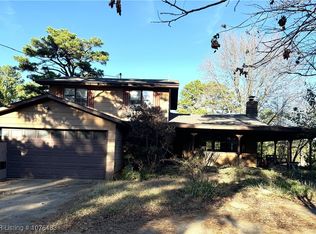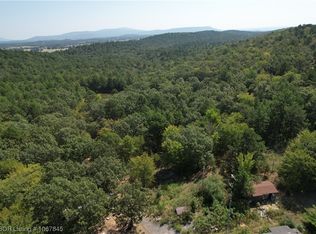LOCATION: This property is located approximately 7 miles from the town of Wister, Oklahoma, and roughly 15 miles from the county seat of Poteau, Oklahoma. Ft. Smith, Arkansas, population about 80,000, is about 40 miles. Lake Wister State Park is about 3 miles from the property. Lake Wister offers some of Oklahomas best crappie fishing, as well as sunfish, largemouth bass, small mouth bass, spotted bass, white bass, and bass and channel catfish. Lake Wister offers over 7,000 surface acres and 115 miles of shoreline. There is also excellent hunting in the area for whitetail deer, wild turkey, black bear, wild hogs, and other small game. Some of the area points of interest include Cedar Lake Equestrian Trail, the Heavener Runestone, the scenic Talimena Drive, Broken Bow, Hochatown, and the Ouachita National Forest. LAND: The property consists of 9.61 acres that is located on a slight hillside that is mostly wooded. Part of the property extends across the road where the barn sits. SERVICES: Electric, Phone, Rural Water, Mail Delivery, LP Gas delivery, and school bus route. HOME: This traditional style brick home was constructed in 1978, and has a slab foundation, and composition roof. The home has roughly 1,188 s.f. of heated and cooled living area. Features include living room, open kitchen/dining, utility, three bedrooms, and two bathrooms. There are two covered patios. The home is in ill repair and needs extensive remodeling and repair. Room dimensions and descriptions include the following: LIVING ROOM: 12.5 x 18.5, Carpet, textured walls and ceilings, and ceiling fan with light. There is a front entrance door as well as a sliding glass door leading to the side covered patio. There is a gas wall heater for a backup heat source. KITCHEN/DINING AREA: 8 x 24.6, The kitchen area has ceramic tiled floors, cabinets with Formica tops and ceramic look backsplashes, and a double stainless sink. Appliances include a dishwasher, and an electric solid surface kitchen stove with oven. The dining area has inlay floors, taupe textured walls, and white textured ceilings. There are double sliding glass doors leading out to the rear covered patio. UTILITY: 5.6 x 11, Carpet, taupe textured walls, washer/dryer connections, and large linen storage. BEDROOM #1: 11.7 x 10.6, Taupe carpet, taupe textured walls, white textured ceiling, ceiling fan with light and standard closet. HALL BATHROOM: Ceramic floors, tiled tub/shower, sink with mirror above, and commode. BEDROOM #2: 10.6 x 11.9, Dark paneled walls, ceiling fan with light, closet, and carpet flooring. There is an attic fan and a gas wall heater in the hallway. BEDROOM #3: 11 x 14, Taupe textured walls, white textured ceilings, and a ceiling fan with light. BATHROOM: Ceramic floors, shiplap walls halfway up with taupe textured walls above, commode and corner shower. COVERED SIDE PATIO: 9x12, Cement slab foundation, ceiling fan, and wooden rail surround. COVERED REAR PATIO: Covered. BARN: Metal clad with metal roof. This structure needs repair. It is located across the street from the home. TAXES: $535.38 PRICE: $75,000.00
This property is off market, which means it's not currently listed for sale or rent on Zillow. This may be different from what's available on other websites or public sources.


