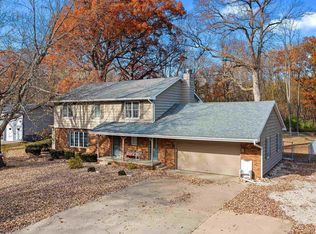Sold for $315,000
$315,000
24450 E Oak Park Rd, Canton, IL 61520
3beds
1,974sqft
Single Family Residence, Residential
Built in 1973
1 Acres Lot
$310,900 Zestimate®
$160/sqft
$1,424 Estimated rent
Home value
$310,900
$292,000 - $326,000
$1,424/mo
Zestimate® history
Loading...
Owner options
Explore your selling options
What's special
'PRISTINE' Tri-level, 3 bed, 2 bath, 2 car garage, with an immaculate 30 x 45 out building. This property is 1 of a kind and so well kept its like new! Most everything has been updated with in the last 5-10 years. Some of these items include ~ septic system, sump pump, high efficiency heating and cooling, water heater, composite deck, hardwood flooring, shower on main level, resurfaced cabinets, granite countertops, and carpet just to name a few. The 30 x 45 building has concrete floor with both 12 x 12 and 8 x 18 overhead doors. Plenty of room for projects or toys! The back of the home features a darling 12 x 14 screened in room, perfect for bird watching or just relaxing with your park like view. The deck is 11 x 22 excellent size for all your gatherings. The home has public water yet is nicely located less than 3 miles from Canton. Its the best of both worlds. 40yr Shingles installed in 2003.
Zillow last checked: 8 hours ago
Listing updated: September 05, 2025 at 07:22am
Listed by:
Traci R Miller 309-338-5191,
Gorsuch Realty & Auction
Bought with:
Edward L Ketcham, 471008937
Jim Maloof Realty, Inc.
Source: RMLS Alliance,MLS#: PA1244409 Originating MLS: Peoria Area Association of Realtors
Originating MLS: Peoria Area Association of Realtors

Facts & features
Interior
Bedrooms & bathrooms
- Bedrooms: 3
- Bathrooms: 2
- Full bathrooms: 2
Bedroom 1
- Level: Upper
- Dimensions: 12ft 8in x 11ft 5in
Bedroom 2
- Level: Upper
- Dimensions: 11ft 6in x 9ft 0in
Bedroom 3
- Level: Upper
- Dimensions: 12ft 11in x 11ft 1in
Other
- Level: Main
- Dimensions: 13ft 0in x 9ft 7in
Additional room
- Description: Bar
- Level: Lower
- Dimensions: 11ft 5in x 12ft 4in
Family room
- Level: Lower
- Dimensions: 22ft 3in x 14ft 7in
Kitchen
- Level: Main
- Dimensions: 13ft 1in x 11ft 1in
Laundry
- Level: Lower
- Dimensions: 11ft 7in x 11ft 7in
Living room
- Level: Main
- Dimensions: 15ft 5in x 11ft 1in
Lower level
- Area: 672
Main level
- Area: 630
Upper level
- Area: 672
Heating
- Forced Air
Cooling
- Central Air
Appliances
- Included: Dishwasher, Dryer, Range Hood, Microwave, Range, Refrigerator, Washer, Gas Water Heater
Features
- Basement: Crawl Space,Finished,Partial
- Number of fireplaces: 2
- Fireplace features: Gas Log, Kitchen, Recreation Room
Interior area
- Total structure area: 1,974
- Total interior livable area: 1,974 sqft
Property
Parking
- Total spaces: 2
- Parking features: Attached, Parking Pad
- Attached garage spaces: 2
- Has uncovered spaces: Yes
- Details: Number Of Garage Remotes: 1
Features
- Patio & porch: Deck
Lot
- Size: 1 Acres
- Dimensions: 152 x 283 x 151 x 302
- Features: Dead End Street
Details
- Additional structures: Outbuilding
- Parcel number: 100930303002
Construction
Type & style
- Home type: SingleFamily
- Property subtype: Single Family Residence, Residential
Materials
- Frame, Cedar
- Foundation: Block
- Roof: Shingle
Condition
- New construction: No
- Year built: 1973
Utilities & green energy
- Water: Aerator/Aerobic, Public
Green energy
- Energy efficient items: High Efficiency Air Cond, High Efficiency Heating
Community & neighborhood
Location
- Region: Canton
- Subdivision: None
Other
Other facts
- Road surface type: Paved
Price history
| Date | Event | Price |
|---|---|---|
| 10/26/2023 | Sold | $315,000-7.3%$160/sqft |
Source: | ||
| 9/29/2023 | Pending sale | $339,900$172/sqft |
Source: | ||
| 8/28/2023 | Price change | $339,900-2.9%$172/sqft |
Source: | ||
| 8/14/2023 | Price change | $349,900-2.8%$177/sqft |
Source: | ||
| 8/1/2023 | Listed for sale | $359,900$182/sqft |
Source: | ||
Public tax history
| Year | Property taxes | Tax assessment |
|---|---|---|
| 2024 | $4,379 +2% | $82,820 +13.6% |
| 2023 | $4,291 -10.4% | $72,930 -7.5% |
| 2022 | $4,792 | $78,870 +15.1% |
Find assessor info on the county website
Neighborhood: 61520
Nearby schools
GreatSchools rating
- 6/10Ingersoll Middle SchoolGrades: 5-8Distance: 1.4 mi
- 2/10Canton High SchoolGrades: 9-12Distance: 2.8 mi
- 5/10Eastview Elementary SchoolGrades: PK-4Distance: 1.6 mi
Schools provided by the listing agent
- High: Canton
Source: RMLS Alliance. This data may not be complete. We recommend contacting the local school district to confirm school assignments for this home.
Get pre-qualified for a loan
At Zillow Home Loans, we can pre-qualify you in as little as 5 minutes with no impact to your credit score.An equal housing lender. NMLS #10287.
