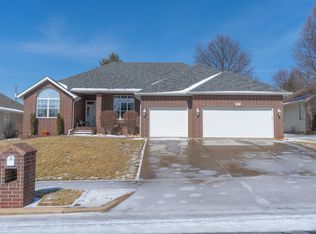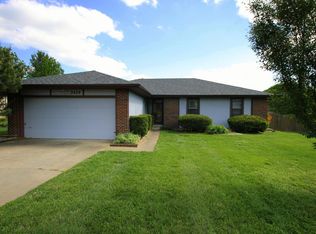Fantastic one level split bedroom Brick and vinyl exterior with heated sunroom and garden landscaped park like backyard. Hearth room in kitchen with 2 sided gas fireplace open to living room and hearth vaulted ceilings in kitchen and living. Hardwoods Tile and Carpeting, Transom window in Master Suite separate shower and jetted tub, utility room with stackable washer and dryer that stay with the home. Built in desk in kitchen. Formal Dining and kitchen dining. 3 car garage with storm shelter.
This property is off market, which means it's not currently listed for sale or rent on Zillow. This may be different from what's available on other websites or public sources.


