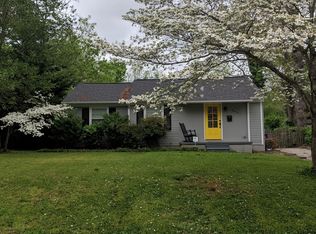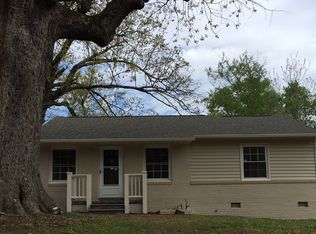Totally Renovated! ITB all Brick ranch in popular Longview Park! Mins from downtown. One of the only 4 BD?s you will find! 2 full baths, side entry Mud room w/ Laundry.Too many upgrades to list: new electrical, plumbing, insulation, windows, roof & tankless WH. Kitchen boasts level 3 granite, custom back splash, gas range, micro/oven combo. Original hardwoods! Huge master suite w/ stone fireplace. Spa master bath with zero entry shower and floating dual vanity. Huge detached wired workshop. Come see it!
This property is off market, which means it's not currently listed for sale or rent on Zillow. This may be different from what's available on other websites or public sources.

