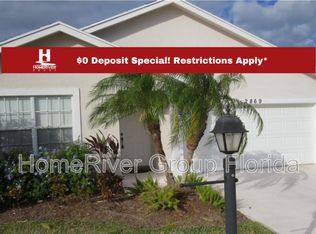Sold for $225,000 on 06/06/25
$225,000
2445 SW Marquis Terrace, Stuart, FL 34997
3beds
1,756sqft
Manufactured Home
Built in 1992
6,600 Square Feet Lot
$215,100 Zestimate®
$128/sqft
$2,390 Estimated rent
Home value
$215,100
$191,000 - $241,000
$2,390/mo
Zestimate® history
Loading...
Owner options
Explore your selling options
What's special
THIS IS A MUST SEE! MANY PERKS! FENCED IN YARD, 12.5' X 34' SHED WHICH COULD BE CONVERTED TO GARAGE, SPRINKLER SYSTEM WITH WELL, UPDATED PLUMBING & ANCHORS, WATER HEATER 2024, LAMINATE FLOORS, LARGE FRONT ENCLOSDED PORCH WITH VINYL WINDOWS, OPEN FLOOR PLAN. YOU OWN THE LAND! LOW HOA WHICH INCLUDES CABLE TV AND INTERNET, 2 HEATED POOLS, 2 CLUBHOUSES, TENNIS COURTS & STORAGE FOR RV'S FOR SMALL ADD'L MONTHLY FEE DEPENDING ON AVAILABILITY. 2 PETS ALLOWED.
Zillow last checked: 8 hours ago
Listing updated: June 06, 2025 at 03:55am
Listed by:
Mary M Masters 772-333-0477,
RE/MAX Masterpiece Realty
Bought with:
Brooke Lewis
RE/MAX of Stuart
Melissa O'Banion
RE/MAX of Stuart - Palm City
Source: BeachesMLS,MLS#: RX-11065186 Originating MLS: Beaches MLS
Originating MLS: Beaches MLS
Facts & features
Interior
Bedrooms & bathrooms
- Bedrooms: 3
- Bathrooms: 2
- Full bathrooms: 2
Primary bedroom
- Level: M
- Area: 182
- Dimensions: 13 x 14
Bedroom 2
- Level: M
- Area: 110
- Dimensions: 10 x 11
Bedroom 3
- Level: M
- Area: 110
- Dimensions: 10 x 11
Dining room
- Level: M
- Area: 120
- Dimensions: 10 x 12
Family room
- Level: M
- Area: 182
- Dimensions: 14 x 13
Kitchen
- Level: M
- Area: 260
- Dimensions: 13 x 20
Living room
- Level: M
- Area: 288
- Dimensions: 18 x 16
Other
- Description: SHED/WORKSHOP
- Level: M
- Area: 442
- Dimensions: 13 x 34
Patio
- Description: ENCL PORCH WITH VINYL WINDOWS
- Level: M
- Area: 200
- Dimensions: 10 x 20
Utility room
- Level: M
- Area: 50
- Dimensions: 5 x 10
Heating
- Central, Electric
Cooling
- Ceiling Fan(s), Central Air, Electric
Appliances
- Included: Cooktop, Dishwasher, Dryer, Refrigerator, Wall Oven, Washer
- Laundry: Inside
Features
- Ctdrl/Vault Ceilings, Entry Lvl Lvng Area, Entrance Foyer, Walk-In Closet(s)
- Flooring: Ceramic Tile, Laminate, Vinyl
- Windows: Single Hung Metal, Sliding
Interior area
- Total structure area: 2,402
- Total interior livable area: 1,756 sqft
Property
Parking
- Total spaces: 6
- Parking features: 2+ Spaces, Attached Carport
- Carport spaces: 2
- Uncovered spaces: 4
Features
- Levels: < 4 Floors
- Stories: 1
- Patio & porch: Screen Porch
- Exterior features: Auto Sprinkler, Well Sprinkler
- Pool features: Community
- Has view: Yes
- View description: Other
- Waterfront features: None
Lot
- Size: 6,600 sqft
- Dimensions: 60 x 110
- Features: < 1/4 Acre
Details
- Additional structures: Workshop
- Parcel number: 123940002044000808
- Zoning: RESIDENTIAL
Construction
Type & style
- Home type: MobileManufactured
- Architectural style: Other Arch
- Property subtype: Manufactured Home
Materials
- Vinyl Siding
- Roof: Comp Shingle
Condition
- Resale
- New construction: No
- Year built: 1992
Utilities & green energy
- Sewer: Public Sewer
- Water: Public
- Utilities for property: Cable Connected
Community & neighborhood
Security
- Security features: None, Smoke Detector(s)
Community
- Community features: Billiards, Bocce Ball, Clubhouse, Community Room, Fitness Center, Game Room, Internet Included, Library, Manager on Site, Shuffleboard, Tennis Court(s), No Membership Avail
Senior living
- Senior community: Yes
Location
- Region: Stuart
- Subdivision: St Lucie Falls (aka River Forest)
HOA & financial
HOA
- Has HOA: Yes
- HOA fee: $165 monthly
- Services included: Cable TV, Common Areas, Manager, Pool Service, Recrtnal Facility, Reserve Funds
Other fees
- Application fee: $200
Other
Other facts
- Listing terms: Cash,Conventional,FHA,VA Loan
Price history
| Date | Event | Price |
|---|---|---|
| 6/6/2025 | Sold | $225,000-19.6%$128/sqft |
Source: | ||
| 5/31/2025 | Pending sale | $279,900$159/sqft |
Source: | ||
| 2/23/2025 | Listed for sale | $279,900+101.4%$159/sqft |
Source: | ||
| 11/2/2007 | Sold | $139,000+47.9%$79/sqft |
Source: Public Record | ||
| 7/2/2002 | Sold | $94,000+10.6%$54/sqft |
Source: Public Record | ||
Public tax history
| Year | Property taxes | Tax assessment |
|---|---|---|
| 2024 | $913 +2.8% | $60,115 +3% |
| 2023 | $888 +3.1% | $58,365 +3% |
| 2022 | $861 +0.9% | $56,666 +3% |
Find assessor info on the county website
Neighborhood: 34997
Nearby schools
GreatSchools rating
- 8/10Crystal Lake Elementary SchoolGrades: PK-5Distance: 0.8 mi
- 5/10Dr. David L. Anderson Middle SchoolGrades: 6-8Distance: 3.7 mi
- 5/10South Fork High SchoolGrades: 9-12Distance: 2.8 mi
Get a cash offer in 3 minutes
Find out how much your home could sell for in as little as 3 minutes with a no-obligation cash offer.
Estimated market value
$215,100
Get a cash offer in 3 minutes
Find out how much your home could sell for in as little as 3 minutes with a no-obligation cash offer.
Estimated market value
$215,100
