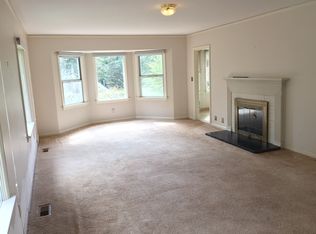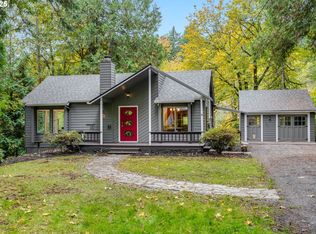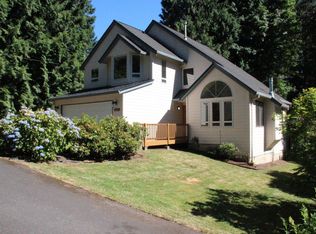Situated on a secluded one-acre wooded acre on a quiet street in West Slope, this well-maintained four-bedroom, three-bathroom home is less than ten minutes west of downtown Portland. The sunny kitchen features hardwood floors, gas cooktop island, spacious walk-in pantry, and a bay-window breakfast area that looks out onto Douglas fir, maple, cedar, and plum trees, and merges with the family room that features gas fireplace and built-in window-seat shelves. The master bedroom on the upper floor has hardwood floors, huge double walk-in closets with hidden storage, jetted tub, and double shower. You'll find new carpet in the second and third upstairs bedrooms and in the huge bonus room, which also provides access to two large fully floored eaves. On the main floor, the fourth bedroom/den has hardwood floors, too, and a full bathroom. The oversized three-car garage has lots of built-in cabinets and a large butcher-block workbench. The big storage room on lower level and amazing storage spaces throughout the house guarantee there's space for all your stuff and room to grow. The laundry room has a built-in desk/craft area, lots more cabinets, and a utility sink. The home includes a central vacuum system and alarm system. Double doors from the dining room and split door from the den provide access to the huge rear deck, extending the living space so you, your family, and your guests can easily enjoy the forest just outside, which is also visible through the many windows and skylights throughout the house.
This property is off market, which means it's not currently listed for sale or rent on Zillow. This may be different from what's available on other websites or public sources.


