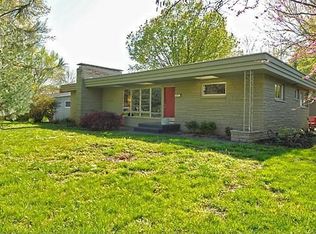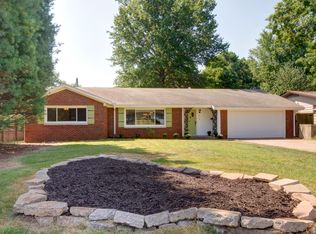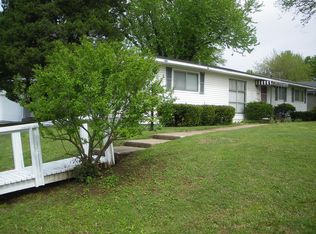Closed
Price Unknown
2445 S Luster Avenue, Springfield, MO 65804
2beds
2,705sqft
Single Family Residence
Built in 1959
0.26 Acres Lot
$262,300 Zestimate®
$--/sqft
$1,481 Estimated rent
Home value
$262,300
$239,000 - $289,000
$1,481/mo
Zestimate® history
Loading...
Owner options
Explore your selling options
What's special
So much space for the price in this mid-century charmer in Brentwood Terrace! Boasting all the amazing character of the era, this home features over 2700 finished square feet, an updated kitchen, bathrooms, flooring, and more! The living/dining room provides a warm atmosphere with wood ceilings, hardwood floors, a stone fireplace, and built-ins on either side of the large windows. Seller has added hardwoods to match the original floors through much of the main level. The kitchen has bright white cabinets, quartz countertops, hexagon subway tile backsplash, stylish white KitchenAid appliances, and nearby laundry closet (fridge, washer, and dryer can all stay!). The spacious primary suite features dual closets with built-in drawers and an attached bathroom with walk-in shower. The main floor is completed by one more bedroom and a 2nd full updated bathroom. On the back of the house is a large sunroom with its own brand new heating/cooling unit that would make a great 2nd living room or office. Downstairs, the finished basement offers tons of potential with its large open space, 2nd fireplace, and storage area. The fully fenced backyard is perfect for outdoor activities and includes a deck, pergola, gravel firepit area, and large storage shed. Located in one of Springfield's most sought-after neighborhoods and Glendale Schools with quick access to everything in southeast Springfield. This one won't last long!
Zillow last checked: 8 hours ago
Listing updated: June 03, 2025 at 12:27pm
Listed by:
Adam Graddy 417-501-5091,
Keller Williams
Bought with:
Rene' Mericle, 2015018323
Murney Associates - Primrose
Source: SOMOMLS,MLS#: 60291700
Facts & features
Interior
Bedrooms & bathrooms
- Bedrooms: 2
- Bathrooms: 2
- Full bathrooms: 2
Heating
- Forced Air, Central, Natural Gas
Cooling
- Central Air
Appliances
- Included: Dishwasher, Free-Standing Electric Oven, Disposal
- Laundry: Main Level, Laundry Room, W/D Hookup
Features
- Quartz Counters, Vaulted Ceiling(s), Walk-in Shower, High Speed Internet
- Flooring: Hardwood, Linoleum, Tile
- Basement: Finished,Interior Entry,Full
- Has fireplace: Yes
- Fireplace features: Living Room, Basement, Two or More
Interior area
- Total structure area: 2,953
- Total interior livable area: 2,705 sqft
- Finished area above ground: 1,662
- Finished area below ground: 1,043
Property
Parking
- Total spaces: 2
- Parking features: Driveway, Garage Faces Front
- Attached garage spaces: 2
- Has uncovered spaces: Yes
Features
- Levels: One
- Stories: 1
- Patio & porch: Covered
- Exterior features: Rain Gutters
- Fencing: Full
Lot
- Size: 0.26 Acres
- Features: Landscaped, Level
Details
- Additional structures: Shed(s)
- Parcel number: 1232316010
Construction
Type & style
- Home type: SingleFamily
- Architectural style: Ranch
- Property subtype: Single Family Residence
Materials
- Vinyl Siding
- Foundation: Brick/Mortar
- Roof: Composition
Condition
- Year built: 1959
Utilities & green energy
- Sewer: Public Sewer
- Water: Public
- Utilities for property: Cable Available
Community & neighborhood
Security
- Security features: Smoke Detector(s)
Location
- Region: Springfield
- Subdivision: Brentwood Terr
Other
Other facts
- Listing terms: Cash,VA Loan,FHA,Conventional
Price history
| Date | Event | Price |
|---|---|---|
| 5/28/2025 | Sold | -- |
Source: | ||
| 4/19/2025 | Pending sale | $275,000$102/sqft |
Source: | ||
| 4/11/2025 | Listed for sale | $275,000+111.7%$102/sqft |
Source: | ||
| 4/17/2014 | Sold | -- |
Source: Agent Provided | ||
| 2/21/2014 | Listed for sale | $129,900$48/sqft |
Source: A R Wilson, REALTORS #1402147 | ||
Public tax history
| Year | Property taxes | Tax assessment |
|---|---|---|
| 2024 | $1,460 +0.6% | $27,210 |
| 2023 | $1,452 +13.5% | $27,210 +16.2% |
| 2022 | $1,278 +0% | $23,410 |
Find assessor info on the county website
Neighborhood: Brentwood
Nearby schools
GreatSchools rating
- 5/10Field Elementary SchoolGrades: K-5Distance: 0.5 mi
- 6/10Pershing Middle SchoolGrades: 6-8Distance: 0.8 mi
- 8/10Glendale High SchoolGrades: 9-12Distance: 1.5 mi
Schools provided by the listing agent
- Elementary: SGF-Field
- Middle: SGF-Pershing
- High: SGF-Glendale
Source: SOMOMLS. This data may not be complete. We recommend contacting the local school district to confirm school assignments for this home.


