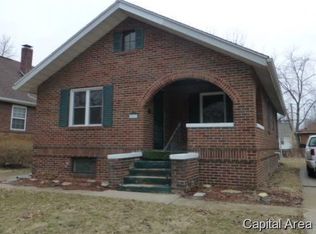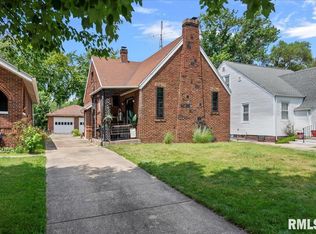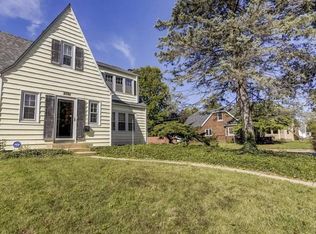Sold for $130,500
$130,500
2445 S 7th St, Springfield, IL 62703
3beds
2,244sqft
Single Family Residence, Residential
Built in 1932
5,400 Square Feet Lot
$153,100 Zestimate®
$58/sqft
$1,874 Estimated rent
Home value
$153,100
$142,000 - $164,000
$1,874/mo
Zestimate® history
Loading...
Owner options
Explore your selling options
What's special
Don't miss this three bedroom bungalow with charming curb appeal and large stucco front porch perfect for hanging out on warm summer days. Main bedroom up with two large walk-in closets. Living room with gas fireplace framed by built in bookshelves and large dining room with built in bench for storage. Hard wood floors throughout the main floor. Basement partially finished by wood craftsman with full bath, bar area, additional storage. One car garage with fenced yard. Space in the upstairs main bedroom to add bath. New windows 2005. Selling "as is", may have inspections.
Zillow last checked: 8 hours ago
Listing updated: April 06, 2023 at 01:01pm
Listed by:
Rebecca L Hendricks Pref:217-725-8455,
The Real Estate Group, Inc.
Bought with:
Jami R Winchester, 475109074
The Real Estate Group, Inc.
Source: RMLS Alliance,MLS#: CA1020879 Originating MLS: Capital Area Association of Realtors
Originating MLS: Capital Area Association of Realtors

Facts & features
Interior
Bedrooms & bathrooms
- Bedrooms: 3
- Bathrooms: 2
- Full bathrooms: 2
Bedroom 1
- Level: Upper
- Dimensions: 24ft 66in x 11ft 2in
Bedroom 2
- Level: Main
- Dimensions: 11ft 4in x 9ft 58in
Bedroom 3
- Level: Main
- Dimensions: 12ft 73in x 9ft 57in
Other
- Level: Main
- Dimensions: 16ft 0in x 12ft 77in
Other
- Area: 500
Family room
- Level: Lower
- Dimensions: 20ft 46in x 14ft 82in
Kitchen
- Level: Main
- Dimensions: 11ft 27in x 10ft 45in
Laundry
- Level: Lower
- Dimensions: 13ft 74in x 8ft 68in
Living room
- Level: Main
- Dimensions: 21ft 32in x 11ft 54in
Main level
- Area: 1090
Upper level
- Area: 654
Heating
- Forced Air
Cooling
- Central Air
Appliances
- Included: Dishwasher, Disposal, Dryer, Range, Washer
Features
- Ceiling Fan(s)
- Windows: Replacement Windows
- Basement: Full,Partially Finished
- Number of fireplaces: 1
- Fireplace features: Gas Log
Interior area
- Total structure area: 1,744
- Total interior livable area: 2,244 sqft
Property
Parking
- Total spaces: 1
- Parking features: Detached
- Garage spaces: 1
Features
- Patio & porch: Patio, Enclosed
Lot
- Size: 5,400 sqft
- Dimensions: 40 x 135
- Features: Other
Details
- Parcel number: 2210.0102011
Construction
Type & style
- Home type: SingleFamily
- Property subtype: Single Family Residence, Residential
Materials
- Block, Brick, Stucco
- Foundation: Brick/Mortar
- Roof: Shingle
Condition
- New construction: No
- Year built: 1932
Utilities & green energy
- Sewer: Public Sewer
- Water: Public
- Utilities for property: Cable Available
Community & neighborhood
Location
- Region: Springfield
- Subdivision: None
Other
Other facts
- Road surface type: Paved
Price history
| Date | Event | Price |
|---|---|---|
| 4/3/2023 | Sold | $130,500+4.8%$58/sqft |
Source: | ||
| 3/12/2023 | Pending sale | $124,500$55/sqft |
Source: | ||
| 3/9/2023 | Listed for sale | $124,500+18.6%$55/sqft |
Source: | ||
| 4/11/2006 | Sold | $105,000$47/sqft |
Source: Public Record Report a problem | ||
Public tax history
| Year | Property taxes | Tax assessment |
|---|---|---|
| 2024 | $3,689 +5.4% | $49,918 +9.5% |
| 2023 | $3,501 +44.3% | $45,596 +37.9% |
| 2022 | $2,426 +4.3% | $33,075 +3.9% |
Find assessor info on the county website
Neighborhood: Harvard Park
Nearby schools
GreatSchools rating
- 3/10Harvard Park Elementary SchoolGrades: PK-5Distance: 0.3 mi
- 2/10Jefferson Middle SchoolGrades: 6-8Distance: 1 mi
- 2/10Springfield Southeast High SchoolGrades: 9-12Distance: 1.5 mi
Schools provided by the listing agent
- Elementary: Harvard Park
- Middle: Jefferson
- High: Springfield Southeast
Source: RMLS Alliance. This data may not be complete. We recommend contacting the local school district to confirm school assignments for this home.

Get pre-qualified for a loan
At Zillow Home Loans, we can pre-qualify you in as little as 5 minutes with no impact to your credit score.An equal housing lender. NMLS #10287.


