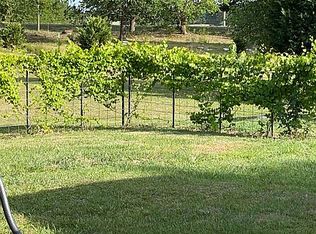Closed
$150,000
2445 Porter Rd, Cassatt, SC 29032
1beds
800sqft
Single Family Residence
Built in 2021
1.34 Acres Lot
$184,700 Zestimate®
$188/sqft
$1,267 Estimated rent
Home value
$184,700
$172,000 - $201,000
$1,267/mo
Zestimate® history
Loading...
Owner options
Explore your selling options
What's special
This cozy home rests on 1.34 acres, boasting a variety of fruit trees, such as peach, plum, pear, & apple trees, fig bushes, large muscadines, & scuppernong grape vines. You'll have ample space for all your furry & feathered friends. Outside you'll find an inviting block fire pit & grill, perfect for entertaining. If you're looking to start a small farm, you're in luck! Bring your chickens, goats, or horses. With both a perimeter fence & a 25'x30' dog fence included, you'll have peace of mind while your animals roam about. Although the neighborhood is quiet, you may hear the occasional crowing of a friendly rooster or see the locals wave as they drive by. Don't be fooled by the rural surroundings. You're just 15 minutes from Camden, 30 minutes to Hartsville, and 1 hour to Charlotte, Monroe, Rock Hill, or Florence. Come on inside to find high 10ft ceilings, a spacious primary w/ 2 walk-in closets & the primary bathroom features a dual head shower, ensuring comfort & relaxation!
Zillow last checked: 8 hours ago
Listing updated: August 08, 2023 at 08:15pm
Listing Provided by:
Brock Hennis bhennis@paraclerealty.com,
Better Homes and Gardens Real Estate Paracle
Bought with:
Non Member
Canopy Administration
Source: Canopy MLS as distributed by MLS GRID,MLS#: 4041286
Facts & features
Interior
Bedrooms & bathrooms
- Bedrooms: 1
- Bathrooms: 2
- Full bathrooms: 2
- Main level bedrooms: 1
Primary bedroom
- Features: Walk-In Closet(s)
- Level: Main
- Area: 121 Square Feet
- Dimensions: 11' 0" X 11' 0"
Bathroom full
- Level: Main
- Area: 43.36 Square Feet
- Dimensions: 8' 0" X 5' 5"
Bathroom full
- Level: Main
- Area: 42 Square Feet
- Dimensions: 6' 0" X 7' 0"
Kitchen
- Level: Main
- Area: 42 Square Feet
- Dimensions: 6' 0" X 7' 0"
Living room
- Level: Main
- Area: 72 Square Feet
- Dimensions: 9' 0" X 8' 0"
Heating
- Electric
Cooling
- Ceiling Fan(s), Electric
Appliances
- Included: Dryer, Electric Cooktop, ENERGY STAR Qualified Light Fixtures, ENERGY STAR Qualified Refrigerator, Plumbed For Ice Maker, Refrigerator, Tankless Water Heater, Washer, Washer/Dryer
- Laundry: Common Area, Electric Dryer Hookup, Inside
Features
- Open Floorplan
- Flooring: Concrete
- Has basement: No
Interior area
- Total structure area: 800
- Total interior livable area: 800 sqft
- Finished area above ground: 800
- Finished area below ground: 0
Property
Parking
- Parking features: Driveway, Garage Shop
- Has garage: Yes
- Has uncovered spaces: Yes
Features
- Levels: One
- Stories: 1
- Patio & porch: Patio
- Exterior features: Fire Pit, Storage
- Fencing: Full
Lot
- Size: 1.34 Acres
- Dimensions: 244 x 319 x 138 x 275
- Features: Orchard(s), Level, Private
Details
- Additional structures: Shed(s), Workshop
- Parcel number: 1540000020
- Zoning: RD-2
- Special conditions: Standard
Construction
Type & style
- Home type: SingleFamily
- Property subtype: Single Family Residence
Materials
- Metal
- Foundation: Slab
- Roof: Metal,Steel
Condition
- New construction: No
- Year built: 2021
Utilities & green energy
- Sewer: Septic Installed
- Water: County Water
- Utilities for property: Cable Available, Electricity Connected, Satellite Internet Available, Wired Internet Available
Green energy
- Energy efficient items: Lighting
Community & neighborhood
Location
- Region: Cassatt
- Subdivision: None
Other
Other facts
- Listing terms: Cash,Conventional,FHA,USDA Loan,VA Loan
- Road surface type: Asphalt, Paved
Price history
| Date | Event | Price |
|---|---|---|
| 8/8/2023 | Sold | $150,000-9.1%$188/sqft |
Source: | ||
| 7/20/2023 | Pending sale | $165,000$206/sqft |
Source: | ||
| 6/23/2023 | Price change | $165,000-5.7%$206/sqft |
Source: | ||
| 6/12/2023 | Price change | $175,000-36.4%$219/sqft |
Source: Owner Report a problem | ||
| 5/12/2023 | Listed for sale | $275,000+48.2%$344/sqft |
Source: Owner Report a problem | ||
Public tax history
| Year | Property taxes | Tax assessment |
|---|---|---|
| 2024 | $2,986 +410.7% | $150,000 |
| 2023 | $585 -61.1% | $150,000 +111% |
| 2022 | $1,503 | $71,100 |
Find assessor info on the county website
Neighborhood: 29032
Nearby schools
GreatSchools rating
- 4/10Midway Elementary SchoolGrades: PK-5Distance: 3.4 mi
- 5/10North Central Middle SchoolGrades: 6-8Distance: 4.1 mi
- 5/10North Central High SchoolGrades: 9-12Distance: 4.2 mi
Schools provided by the listing agent
- Elementary: Midway
- Middle: North Central
- High: North Central
Source: Canopy MLS as distributed by MLS GRID. This data may not be complete. We recommend contacting the local school district to confirm school assignments for this home.
Get a cash offer in 3 minutes
Find out how much your home could sell for in as little as 3 minutes with a no-obligation cash offer.
Estimated market value$184,700
Get a cash offer in 3 minutes
Find out how much your home could sell for in as little as 3 minutes with a no-obligation cash offer.
Estimated market value
$184,700
