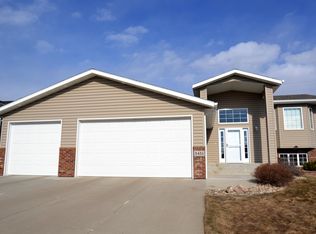Take a look at this AMAZING HOME! This like new home is located in The Pointe Addition close to schools and many businesses. Upon entering this completely remodeled home you will find a welcoming living room, from there you will enter a gorgeous kitchen with ample storage that includes plenty of room for a large dining room table. The dining room walks out to a nice deck with no backyard neighbors. On this floor you will also find a master suite with a full bath, an additional bedroom, and another full bath. On the next level down you will find a nice family room with a walk out door to the fenced back yard and patio (also plumbed for a wet bar), an additional bedroom, a bathroom that is ready for you to finish with your personal touches, and laundry room. On the next lowest level you will find an additional bedroom and mechanical room, complete with additional storage. This home comes complete with a heated garage with epoxy floor, garage cabinets, sprinkler system, parking pad and so much more! You will love the recent updates that were just completed! Take a look at his amazing home today!
This property is off market, which means it's not currently listed for sale or rent on Zillow. This may be different from what's available on other websites or public sources.

