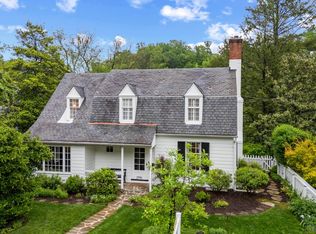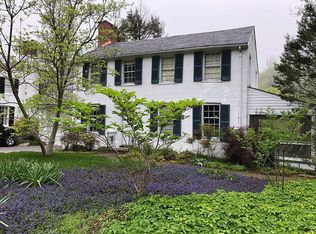Welcome to Dickeyville, the perfect blend of Historic Charm, Small Town Neighborhood feeling and warmth of Community. Numerous year -round community events! This hidden gem offers a high level of amenities definitely for the discerning buyer. Bordered on three sides by Gwynne Falls River, an acres of trees and trails. This neighborhood is an outdoor haven for hikers, cyclist, runners and dog-owners. Great commuter area with close proximity to major roadways. Some of the more recent updated items are as follows: Storm windows entire house. (2019) French doors to the deck (2019), Driveway door (2019), New Storm door on front door (2020), Wood stove installed and brick work and stucco for fireplace in the family room (2019) The upper level fireplace is non-functioning and is conveying "as is", Alarm system (2019, ) Arbor and extensive landscaping (2020-21) Replaced a number of slate tiles on roof (practically have a new slate roof, redid the channels, tarred the roof, 2020, 2021 replaced additional tiles and did gutter work) The wine refrigerator in the lower level will convey. New Picket Fence in front yard and expansion of cobble stone driveway to accommodate three vehicles. In 2018 kitchen, all appliances, flooring, bathrooms and HVAC were completed. The deck and grounds are an enhancement to your out door living experience with magnificent views of the river. Don't miss the opportunity to call this beauty your home! *Road work currently on Forest Ave. To avoid, turn right onto Wetheredsville Rd and then slight left onto Pickwick Rd*
This property is off market, which means it's not currently listed for sale or rent on Zillow. This may be different from what's available on other websites or public sources.

