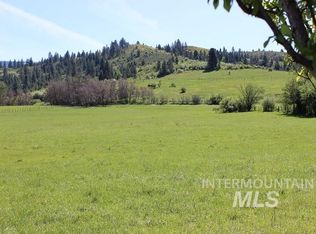Sold
Price Unknown
2445 Orchard Rd, Council, ID 83612
4beds
3baths
2,304sqft
Single Family Residence
Built in 1963
5.51 Acres Lot
$453,700 Zestimate®
$--/sqft
$2,536 Estimated rent
Home value
$453,700
Estimated sales range
Not available
$2,536/mo
Zestimate® history
Loading...
Owner options
Explore your selling options
What's special
HUGE PRICE ADJUSTMENT!! Enjoy breathtaking valley & mountain views from this secluded retreat. The peaceful atmosphere and absence of neighbors offer ultimate tranquility. A cozy wood stove adds warmth and charm to the home. The kitchen boasts new stainless-steel GE appliances for modern convenience. This property is a rare opportunity to embrace serene country living. The home features 4 bedrooms, & 2.5 bathrooms. Bring your chickens, animals & toys! Full RV hookup & parking space.
Zillow last checked: 8 hours ago
Listing updated: October 24, 2025 at 03:14pm
Listed by:
Peggy Childers 208-739-1966,
exp Realty, LLC
Bought with:
Karen Johansen
Century 21 Whitewater Clark
Source: IMLS,MLS#: 98948428
Facts & features
Interior
Bedrooms & bathrooms
- Bedrooms: 4
- Bathrooms: 3
- Main level bedrooms: 1
Primary bedroom
- Level: Main
Bedroom 2
- Level: Upper
Bedroom 3
- Level: Upper
Bedroom 4
- Level: Lower
Family room
- Level: Lower
Kitchen
- Level: Main
Living room
- Level: Main
Office
- Level: Lower
Heating
- Electric, Radiant, Wall Furnace, Wood
Appliances
- Included: Electric Water Heater, Tank Water Heater, Dishwasher, Microwave, Oven/Range Freestanding, Refrigerator
Features
- Bed-Master Main Level, Split Bedroom, Den/Office, Family Room, Walk-In Closet(s), Breakfast Bar, Pantry, Granite Counters, Number of Baths Upper Level: 1, Number of Baths Below Grade: 1
- Flooring: Engineered Vinyl Plank
- Basement: Daylight,Walk-Out Access
- Has fireplace: Yes
- Fireplace features: Wood Burning Stove
Interior area
- Total structure area: 2,304
- Total interior livable area: 2,304 sqft
- Finished area above ground: 2,304
- Finished area below ground: 0
Property
Parking
- Total spaces: 4
- Parking features: Attached, Detached, Carport, Garage (Drive Through Doors), RV Access/Parking, Driveway
- Attached garage spaces: 2
- Carport spaces: 2
- Covered spaces: 4
- Has uncovered spaces: Yes
Features
- Levels: Two Story w/ Below Grade
- Fencing: Full,Fence/Livestock,Wire
Lot
- Size: 5.51 Acres
- Dimensions: 750 x 320
- Features: 5 - 9.9 Acres, Garden, Horses, Chickens, Rolling Slope, Manual Sprinkler System
Details
- Additional structures: Shed(s)
- Parcel number: RP16N01W013000A
- Zoning: Rural Residential
- Horses can be raised: Yes
Construction
Type & style
- Home type: SingleFamily
- Property subtype: Single Family Residence
Materials
- Concrete, Frame, Vinyl Siding
- Foundation: Slab
- Roof: Metal
Condition
- Year built: 1963
Utilities & green energy
- Sewer: Septic Tank
- Water: Well
Community & neighborhood
Location
- Region: Council
Other
Other facts
- Listing terms: Cash,Consider All,Conventional,FHA,USDA Loan,VA Loan
- Ownership: Fee Simple
Price history
Price history is unavailable.
Public tax history
| Year | Property taxes | Tax assessment |
|---|---|---|
| 2025 | -- | $510,892 |
| 2024 | $1,303 +47.6% | $510,892 +41.6% |
| 2023 | $883 -9.8% | $360,796 -6% |
Find assessor info on the county website
Neighborhood: 83612
Nearby schools
GreatSchools rating
- 5/10Council Elementary SchoolGrades: PK-6Distance: 2.1 mi
- 4/10Council Jr-Sr High SchoolGrades: 7-12Distance: 2.6 mi
Schools provided by the listing agent
- Elementary: Council
- Middle: Council Jr High
- High: Council
- District: Council School District #13
Source: IMLS. This data may not be complete. We recommend contacting the local school district to confirm school assignments for this home.
