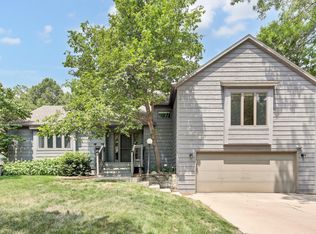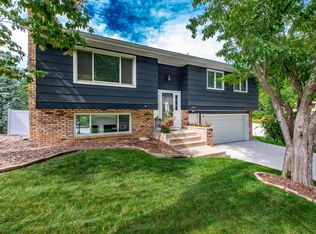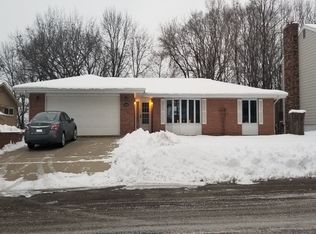Closed
$428,000
2445 Northern Hills Ct NE, Rochester, MN 55906
5beds
3,011sqft
Single Family Residence
Built in 1975
0.26 Acres Lot
$444,500 Zestimate®
$142/sqft
$2,945 Estimated rent
Home value
$444,500
$422,000 - $467,000
$2,945/mo
Zestimate® history
Loading...
Owner options
Explore your selling options
What's special
Beautifully maintained 2 story located in popular Northern Hills Neighborhood w/ a private tree-lined backyard. Loaded with updates; Newer kitchen with white cabinets, Cambria countertops, tiled back splash, SS kitchen appliances, real wood floors, formal dining w/ a butler’s pantry w/ built-ins, Cambria top and wine fridge, both formal and informal dining options make this home perfect for entertaining, 4
bedrooms up and a 5th bedroom in the LL, 3 ½ baths, gas fireplace in the main floor family room, LL wet bar in the great room. Brand new carpet and professionally painted make this one move in ready. Plus enjoy the maintenance- free deck. Situated on a pretty tree-lined cul de sac. Minutes to downtown.
Zillow last checked: 8 hours ago
Listing updated: May 06, 2025 at 10:45am
Listed by:
Debra Quimby 507-261-3432,
Re/Max Results
Bought with:
Robin Gwaltney
Re/Max Results
Source: NorthstarMLS as distributed by MLS GRID,MLS#: 6502123
Facts & features
Interior
Bedrooms & bathrooms
- Bedrooms: 5
- Bathrooms: 4
- Full bathrooms: 1
- 3/4 bathrooms: 2
- 1/2 bathrooms: 1
Bedroom 1
- Level: Upper
Bedroom 2
- Level: Upper
Bedroom 3
- Level: Upper
Bedroom 4
- Level: Upper
Bedroom 5
- Level: Basement
Other
- Level: Basement
Deck
- Level: Main
Dining room
- Level: Main
Family room
- Level: Main
Great room
- Level: Basement
Kitchen
- Level: Main
Laundry
- Level: Main
Living room
- Level: Main
Heating
- Forced Air
Cooling
- Central Air
Appliances
- Included: Dishwasher, Disposal, Dryer, Freezer, Humidifier, Gas Water Heater, Microwave, Range, Refrigerator, Stainless Steel Appliance(s), Water Softener Owned
Features
- Basement: Block,Egress Window(s),Finished,Full,Walk-Out Access
- Number of fireplaces: 1
- Fireplace features: Family Room, Gas
Interior area
- Total structure area: 3,011
- Total interior livable area: 3,011 sqft
- Finished area above ground: 1,946
- Finished area below ground: 905
Property
Parking
- Total spaces: 2
- Parking features: Attached, Concrete, Garage Door Opener
- Attached garage spaces: 2
- Has uncovered spaces: Yes
Accessibility
- Accessibility features: None
Features
- Levels: Two
- Stories: 2
- Patio & porch: Deck
Lot
- Size: 0.26 Acres
- Features: Many Trees
Details
- Foundation area: 1065
- Parcel number: 742521016753
- Zoning description: Residential-Single Family
Construction
Type & style
- Home type: SingleFamily
- Property subtype: Single Family Residence
Materials
- Metal Siding, Frame
- Roof: Asphalt
Condition
- Age of Property: 50
- New construction: No
- Year built: 1975
Utilities & green energy
- Electric: Circuit Breakers
- Gas: Natural Gas
- Sewer: City Sewer/Connected
- Water: City Water/Connected
Community & neighborhood
Location
- Region: Rochester
- Subdivision: Northern Hills 1st-Torrens
HOA & financial
HOA
- Has HOA: No
Other
Other facts
- Road surface type: Paved
Price history
| Date | Event | Price |
|---|---|---|
| 4/19/2024 | Sold | $428,000+2.2%$142/sqft |
Source: | ||
| 3/22/2024 | Pending sale | $418,900$139/sqft |
Source: | ||
| 3/14/2024 | Listed for sale | $418,900$139/sqft |
Source: | ||
Public tax history
| Year | Property taxes | Tax assessment |
|---|---|---|
| 2025 | $4,814 +15.4% | $364,600 +6.7% |
| 2024 | $4,170 | $341,600 +3.5% |
| 2023 | -- | $330,100 +2.4% |
Find assessor info on the county website
Neighborhood: 55906
Nearby schools
GreatSchools rating
- NAChurchill Elementary SchoolGrades: PK-2Distance: 0.2 mi
- 4/10Kellogg Middle SchoolGrades: 6-8Distance: 0.5 mi
- 8/10Century Senior High SchoolGrades: 8-12Distance: 1.4 mi
Schools provided by the listing agent
- Elementary: Robert Gage
- Middle: Dakota
- High: Century
Source: NorthstarMLS as distributed by MLS GRID. This data may not be complete. We recommend contacting the local school district to confirm school assignments for this home.
Get a cash offer in 3 minutes
Find out how much your home could sell for in as little as 3 minutes with a no-obligation cash offer.
Estimated market value$444,500
Get a cash offer in 3 minutes
Find out how much your home could sell for in as little as 3 minutes with a no-obligation cash offer.
Estimated market value
$444,500


