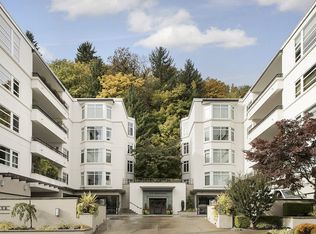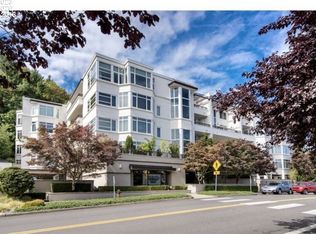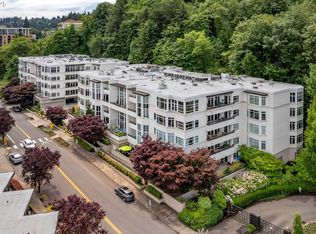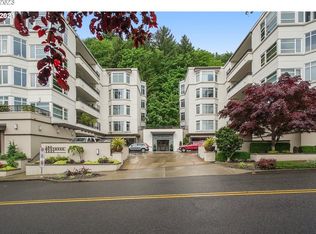Sold
$1,200,000
2445 NW Westover Rd Unit 411, Portland, OR 97210
2beds
2,442sqft
Residential, Condominium
Built in 1999
-- sqft lot
$1,198,300 Zestimate®
$491/sqft
$4,327 Estimated rent
Home value
$1,198,300
$1.10M - $1.32M
$4,327/mo
Zestimate® history
Loading...
Owner options
Explore your selling options
What's special
View, View, View! The Prestigious Westover Condominiums. At The Threshold of the City's Treasured Forest Park with the Best Walking Tails and Serene Areas. One Level Living, Large Corner Unit. Custom Designed Features Include the Finest Wood Finishes Available. Open Floor Plan with High-End Designer Detail Including Wet Bar and Gas Fireplace. View Terrace for Summer Dinners Overlooking the City. French Doors to Outdoor Spaces from Kitchen/Family Room, Living Room, Dining Room and Bedroom. Gleaming Hardwood Floors, Multiple Built-Ins, Two Bedrooms, Primary Suite with Office. Best in the Building-Two Premier Parking Spaces, and Private Storage Room.
Zillow last checked: 8 hours ago
Listing updated: November 03, 2023 at 07:21am
Listed by:
Patricia Miller 503-702-9510,
Where, Inc
Bought with:
Yonette Fine, 201213893
Living Room Realty
Source: RMLS (OR),MLS#: 23578308
Facts & features
Interior
Bedrooms & bathrooms
- Bedrooms: 2
- Bathrooms: 3
- Full bathrooms: 2
- Partial bathrooms: 1
- Main level bathrooms: 3
Primary bedroom
- Features: Bathroom, Builtin Features, Closet Organizer, Double Closet, Jetted Tub, Shower, Suite
- Level: Main
- Area: 357
- Dimensions: 21 x 17
Bedroom 2
- Features: Bathroom, Patio, Closet, Suite, Wallto Wall Carpet
- Level: Main
- Area: 168
- Dimensions: 14 x 12
Primary bathroom
- Features: Double Sinks, Jetted Tub, Marble, Shower
- Level: Main
Dining room
- Features: French Doors, Living Room Dining Room Combo, Patio, Wallto Wall Carpet
- Level: Main
- Area: 153
- Dimensions: 9 x 17
Family room
- Features: Family Room Kitchen Combo, Hardwood Floors, Patio
- Level: Main
- Area: 108
- Dimensions: 12 x 9
Kitchen
- Features: Builtin Features, Eat Bar, Gas Appliances, Hardwood Floors, Pantry, Patio, Granite
- Level: Main
- Area: 192
- Width: 16
Living room
- Features: Bay Window, Bookcases, Builtin Features, Fireplace, Living Room Dining Room Combo, Wallto Wall Carpet, Wet Bar
- Level: Main
- Area: 357
- Dimensions: 21 x 17
Heating
- Forced Air, Fireplace(s)
Cooling
- Central Air
Appliances
- Included: Built-In Refrigerator, Cooktop, Dishwasher, Disposal, Down Draft, Gas Appliances, Microwave, Plumbed For Ice Maker, Range Hood, Stainless Steel Appliance(s), Washer/Dryer, Gas Water Heater
- Laundry: Hookup Available, Laundry Room
Features
- Elevator, Granite, Hookup Available, Marble, Built-in Features, Sink, Closet Organizer, Double Vanity, Shower, Bathroom, Closet, Suite, Living Room Dining Room Combo, Family Room Kitchen Combo, Eat Bar, Pantry, Bookcases, Wet Bar, Double Closet, Cook Island, Kitchen Island
- Flooring: Hardwood, Wall to Wall Carpet, Wood, Tile
- Doors: French Doors
- Windows: Aluminum Frames, Double Pane Windows, Bay Window(s)
- Number of fireplaces: 1
- Fireplace features: Gas
Interior area
- Total structure area: 2,442
- Total interior livable area: 2,442 sqft
Property
Parking
- Total spaces: 2
- Parking features: Off Street, On Street, Garage Door Opener, Condo Garage (Attached), Attached, Oversized
- Attached garage spaces: 2
- Has uncovered spaces: Yes
Accessibility
- Accessibility features: Accessible Entrance, Garage On Main, Main Floor Bedroom Bath, One Level, Parking, Accessibility
Features
- Stories: 1
- Entry location: Upper Floor
- Patio & porch: Covered Deck, Patio
- Has spa: Yes
- Spa features: Bath
- Has view: Yes
- View description: City, Mountain(s)
Lot
- Features: Level, On Busline, Private, Trees, Sprinkler
Details
- Additional structures: HookupAvailable
- Parcel number: R304541
Construction
Type & style
- Home type: Condo
- Architectural style: Contemporary
- Property subtype: Residential, Condominium
Materials
- Other
- Roof: Built-Up
Condition
- Resale
- New construction: No
- Year built: 1999
Details
- Warranty included: Yes
Utilities & green energy
- Gas: Gas
- Sewer: Public Sewer
- Water: Public
- Utilities for property: Cable Connected
Community & neighborhood
Security
- Security features: Fire Sprinkler System, Intercom Entry, Security Gate, Security Lights
Community
- Community features: Condo Elevator
Location
- Region: Portland
- Subdivision: The Westover
HOA & financial
HOA
- Has HOA: Yes
- HOA fee: $1,660 monthly
- Amenities included: Commons, Exterior Maintenance, Gated, Gym, Insurance, Library, Maintenance Grounds, Management, Meeting Room, Party Room, Sewer, Trash, Water
Other
Other facts
- Listing terms: Cash,Conventional
- Road surface type: Paved
Price history
| Date | Event | Price |
|---|---|---|
| 11/2/2023 | Sold | $1,200,000-10.4%$491/sqft |
Source: | ||
| 10/20/2023 | Pending sale | $1,340,000$549/sqft |
Source: | ||
| 9/5/2023 | Listed for sale | $1,340,000$549/sqft |
Source: | ||
| 8/21/2023 | Pending sale | $1,340,000$549/sqft |
Source: | ||
| 8/4/2023 | Price change | $1,340,000-6%$549/sqft |
Source: | ||
Public tax history
| Year | Property taxes | Tax assessment |
|---|---|---|
| 2025 | $28,213 +7% | $1,401,830 +3% |
| 2024 | $26,364 +1.9% | $1,361,000 +3% |
| 2023 | $25,865 -19.2% | $1,321,360 +3% |
Find assessor info on the county website
Neighborhood: Hillside
Nearby schools
GreatSchools rating
- 5/10Chapman Elementary SchoolGrades: K-5Distance: 0.5 mi
- 5/10West Sylvan Middle SchoolGrades: 6-8Distance: 3.2 mi
- 8/10Lincoln High SchoolGrades: 9-12Distance: 0.7 mi
Schools provided by the listing agent
- Elementary: Chapman
- Middle: West Sylvan
- High: Lincoln
Source: RMLS (OR). This data may not be complete. We recommend contacting the local school district to confirm school assignments for this home.
Get a cash offer in 3 minutes
Find out how much your home could sell for in as little as 3 minutes with a no-obligation cash offer.
Estimated market value$1,198,300
Get a cash offer in 3 minutes
Find out how much your home could sell for in as little as 3 minutes with a no-obligation cash offer.
Estimated market value
$1,198,300



