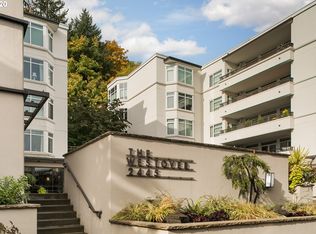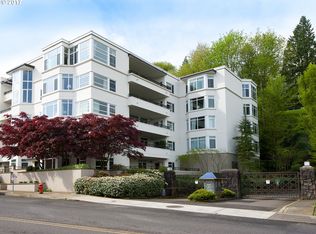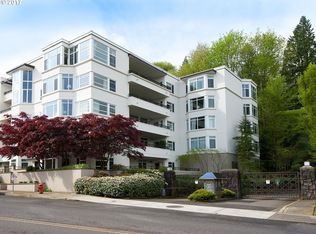This 1977 square foot condo home has 2 bedrooms and 3.0 bathrooms. This home is located at 2445 NW Westover Rd Unit 407, Portland, OR 97210.
This property is off market, which means it's not currently listed for sale or rent on Zillow. This may be different from what's available on other websites or public sources.


