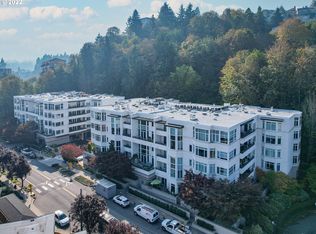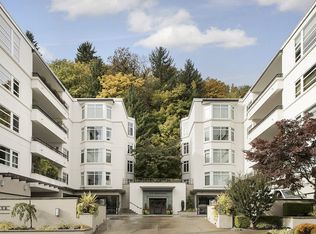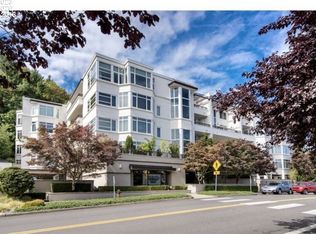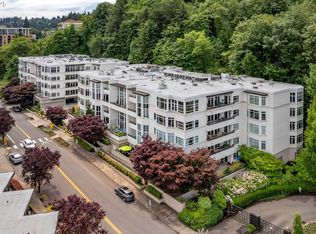Sold
$768,000
2445 NW Westover Rd UNIT 404, Portland, OR 97210
2beds
1,450sqft
Residential, Condominium
Built in 1999
-- sqft lot
$681,000 Zestimate®
$530/sqft
$3,508 Estimated rent
Home value
$681,000
$640,000 - $722,000
$3,508/mo
Zestimate® history
Loading...
Owner options
Explore your selling options
What's special
Westover Condominium Move-In Ready. Modern Interiors Throughout Including Beautiful Boxwood Garden on Large Private Terrace. Nature Lovers Paradise Overlooking Mature Trees & Garden with Birds, Hummingbirds, and an Occasional Deer Sighting! New Carpet Throughout, 2 Bedrooms 2 Full Baths, New Paint, New 30 Year Roof (Paid for By Seller). Updated Kitchen, Carrera Marble Baths. Black and White Floors from Entry Through Kitchen and Terrace. Open Floor Plan Living, With Bedrooms on Opposite Sides Giving the Owner & Guests Privacy. French Doors to Terrace with Access from Living Room and Bedrooms.2 Premium Side-By-Side Parking Spaces#101 and 102, Private Storage Room S-7. Building Amenities Include Gym, Library, Party Room with Kitchen. Walking Trails, Coffee Shops, Restaurants and Shopping! Owner is a Licensed Broker in the State of Oregon. Excluded: Dining Room Light Fixture.
Zillow last checked: 8 hours ago
Listing updated: September 24, 2023 at 03:48am
Listed by:
Patricia Miller 503-702-9510,
Where, Inc
Bought with:
Katie Sengstake, 200310074
Windermere Realty Trust
Source: RMLS (OR),MLS#: 23233517
Facts & features
Interior
Bedrooms & bathrooms
- Bedrooms: 2
- Bathrooms: 2
- Full bathrooms: 2
- Main level bathrooms: 2
Primary bedroom
- Features: Bathroom, Dressing Room, French Doors, Patio, Double Closet, Suite, Walkin Closet
- Level: Main
Bedroom 2
- Features: Bathroom, Closet Organizer, French Doors, Patio
- Level: Main
Primary bathroom
- Features: Bathtub, Double Sinks, Marble, Walkin Shower
- Level: Main
Dining room
- Features: Fireplace, French Doors, Garden Window, Patio
- Level: Main
Kitchen
- Features: Builtin Features, Builtin Refrigerator, Dishwasher, Gas Appliances, Hardwood Floors
- Level: Main
Living room
- Features: Fireplace, French Doors, Patio, High Ceilings
- Level: Main
Heating
- Forced Air, Fireplace(s)
Cooling
- Central Air
Appliances
- Included: Built-In Range, Built-In Refrigerator, Dishwasher, Disposal, Free-Standing Gas Range, Gas Appliances, Plumbed For Ice Maker, Range Hood, Stainless Steel Appliance(s), Gas Water Heater
- Laundry: Hookup Available, Laundry Room
Features
- Floor 4th, Elevator, Granite, Hookup Available, Marble, Built-in Features, Sink, Bathtub, Double Vanity, Walkin Shower, Closet Organizer, Bathroom, High Ceilings, Dressing Room, Double Closet, Suite, Walk-In Closet(s), Pantry
- Flooring: Hardwood, Wall to Wall Carpet, Wood, Tile
- Doors: French Doors
- Windows: Aluminum Frames, Double Pane Windows, Garden Window(s)
- Number of fireplaces: 1
- Fireplace features: Gas
Interior area
- Total structure area: 1,450
- Total interior livable area: 1,450 sqft
Property
Parking
- Total spaces: 2
- Parking features: Deeded, Off Street, Garage Door Opener, Condo Garage (Attached), Attached, Extra Deep Garage, Oversized
- Attached garage spaces: 2
Accessibility
- Accessibility features: Garage On Main, Main Floor Bedroom Bath, One Level, Parking, Utility Room On Main, Accessibility
Features
- Stories: 1
- Entry location: Upper Floor
- Patio & porch: Covered Patio, Patio
- Exterior features: Gas Hookup
- Has view: Yes
- View description: Park/Greenbelt, Territorial, Trees/Woods
Lot
- Features: Gated, Greenbelt, On Busline, Private, Sprinkler
Details
- Additional structures: GasHookup, HookupAvailable
- Parcel number: R304534
Construction
Type & style
- Home type: Condo
- Architectural style: Contemporary
- Property subtype: Residential, Condominium
Materials
- Other
- Roof: Flat
Condition
- Resale
- New construction: No
- Year built: 1999
Details
- Warranty included: Yes
Utilities & green energy
- Gas: Gas Hookup, Gas
- Sewer: Public Sewer
- Water: Public
- Utilities for property: Cable Connected
Community & neighborhood
Security
- Security features: Fire Sprinkler System, Intercom Entry, Security Gate, Security Lights
Community
- Community features: Condo Elevator
Location
- Region: Portland
HOA & financial
HOA
- Has HOA: Yes
- HOA fee: $968 monthly
- Amenities included: Exterior Maintenance, Gym, Insurance, Library, Maintenance Grounds, Management, Meeting Room, Party Room, Sewer, Trash, Water
Other
Other facts
- Listing terms: Cash,Conventional
- Road surface type: Paved
Price history
| Date | Event | Price |
|---|---|---|
| 9/22/2023 | Sold | $768,000-1.5%$530/sqft |
Source: | ||
| 8/29/2023 | Pending sale | $780,000$538/sqft |
Source: | ||
| 8/3/2023 | Listed for sale | $780,000+73.3%$538/sqft |
Source: | ||
| 3/6/2013 | Sold | $450,000+13.3%$310/sqft |
Source: Public Record | ||
| 7/15/2011 | Sold | $397,200-9.5%$274/sqft |
Source: Public Record | ||
Public tax history
| Year | Property taxes | Tax assessment |
|---|---|---|
| 2025 | $11,970 -6.3% | $608,490 +3% |
| 2024 | $12,771 +1.9% | $590,770 +3% |
| 2023 | $12,532 -6.2% | $573,570 +3% |
Find assessor info on the county website
Neighborhood: Hillside
Nearby schools
GreatSchools rating
- 5/10Chapman Elementary SchoolGrades: K-5Distance: 0.5 mi
- 5/10West Sylvan Middle SchoolGrades: 6-8Distance: 3.2 mi
- 8/10Lincoln High SchoolGrades: 9-12Distance: 0.7 mi
Schools provided by the listing agent
- Elementary: Chapman
- Middle: West Sylvan
- High: Lincoln
Source: RMLS (OR). This data may not be complete. We recommend contacting the local school district to confirm school assignments for this home.
Get a cash offer in 3 minutes
Find out how much your home could sell for in as little as 3 minutes with a no-obligation cash offer.
Estimated market value
$681,000
Get a cash offer in 3 minutes
Find out how much your home could sell for in as little as 3 minutes with a no-obligation cash offer.
Estimated market value
$681,000



