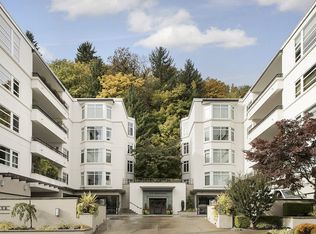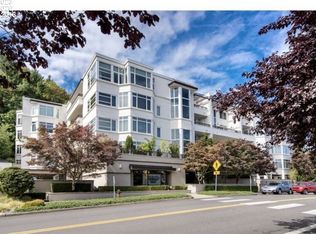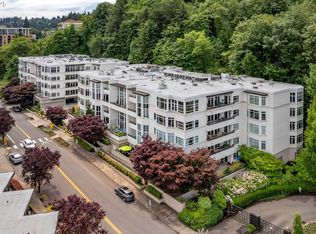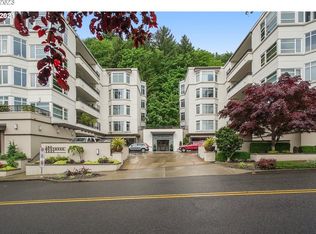
Sold
$1,250,000
2445 NW Westover Rd Unit 311, Portland, OR 97210
2beds
2,441sqft
Residential, Condominium
Built in 1999
-- sqft lot
$1,190,700 Zestimate®
$512/sqft
$4,327 Estimated rent
Home value
$1,190,700
$1.13M - $1.25M
$4,327/mo
Zestimate® history
Loading...
Owner options
Explore your selling options
What's special
Zillow last checked: 8 hours ago
Listing updated: February 13, 2026 at 09:55am
Listed by:
Patricia Miller 503-702-9510,
Where, Inc
Bought with:
Sean Becker, 200312030
Sean Z Becker Real Estate
Source: RMLS (OR),MLS#: 789164973
Facts & features
Interior
Bedrooms & bathrooms
- Bedrooms: 2
- Bathrooms: 3
- Full bathrooms: 2
- Partial bathrooms: 1
- Main level bathrooms: 3
Primary bedroom
- Features: Bay Window, Builtin Features, Double Closet, Jetted Tub, Marble, Shower, Suite, Walkin Closet, Wallto Wall Carpet
- Level: Main
Bedroom 2
- Features: Bathroom, Builtin Features, Patio, Closet, Wallto Wall Carpet
- Level: Main
Dining room
- Features: French Doors, Living Room Dining Room Combo, Patio, Wallto Wall Carpet
- Level: Main
Family room
- Features: Bookcases, Builtin Features, Hardwood Floors
Kitchen
- Features: Builtin Features, Cook Island, Eat Bar, Hardwood Floors, Pantry, Granite
- Level: Main
Living room
- Features: Bay Window, Bookcases, Builtin Features, Fireplace, Patio, Wallto Wall Carpet
- Level: Main
Heating
- Forced Air, Fireplace(s)
Cooling
- Central Air
Appliances
- Included: Built-In Range, Built-In Refrigerator, Dishwasher, Disposal, Down Draft, Gas Appliances, Microwave, Plumbed For Ice Maker, Range Hood, Stainless Steel Appliance(s), Washer/Dryer, Gas Water Heater
- Laundry: Laundry Room
Features
- Elevator, Marble, Built-in Features, Sink, Closet Organizer, Bathroom, Closet, Living Room Dining Room Combo, Bookcases, Cook Island, Eat Bar, Pantry, Granite, Double Closet, Shower, Suite, Walk-In Closet(s)
- Flooring: Hardwood, Wall to Wall Carpet, Wood
- Doors: French Doors
- Windows: Double Pane Windows, Vinyl Frames, Bay Window(s)
- Basement: None
- Number of fireplaces: 1
- Fireplace features: Electric
Interior area
- Total structure area: 2,441
- Total interior livable area: 2,441 sqft
Property
Parking
- Total spaces: 2
- Parking features: Off Street, On Street, Garage Door Opener, Condo Garage (Attached), Attached, Oversized
- Attached garage spaces: 2
- Has uncovered spaces: Yes
Accessibility
- Accessibility features: Main Floor Bedroom Bath, One Level, Parking, Utility Room On Main, Accessibility
Features
- Stories: 1
- Entry location: Upper Floor
- Patio & porch: Covered Deck, Patio
- Exterior features: Gas Hookup
- Has spa: Yes
- Spa features: Bath
- Has view: Yes
- View description: City, Mountain(s)
Lot
- Features: Commons, Gated, On Busline, Trees, Sprinkler
Details
- Additional structures: GasHookup
- Parcel number: R304527
Construction
Type & style
- Home type: Condo
- Architectural style: Contemporary,Custom Style
- Property subtype: Residential, Condominium
Materials
- Other
- Roof: Built-Up
Condition
- Updated/Remodeled
- New construction: No
- Year built: 1999
Utilities & green energy
- Gas: Gas Hookup, Gas
- Sewer: Public Sewer
- Water: Public
- Utilities for property: Cable Connected
Community & neighborhood
Security
- Security features: Fire Sprinkler System, Intercom Entry, Security Gate, Security Lights
Community
- Community features: Condo Elevator
Location
- Region: Portland
- Subdivision: Westover-Kings Heights
HOA & financial
HOA
- Has HOA: Yes
- Amenities included: Commons, Exterior Maintenance, Gym, Insurance, Library, Maintenance Grounds, Sewer, Trash, Water
Other
Other facts
- Listing terms: Cash,Conventional
- Road surface type: Paved
Price history
| Date | Event | Price |
|---|---|---|
| 2/13/2026 | Sold | $1,250,000+4.6%$512/sqft |
Source: | ||
| 6/6/2024 | Sold | $1,195,000$490/sqft |
Source: | ||
| 4/29/2024 | Pending sale | $1,195,000$490/sqft |
Source: | ||
| 4/19/2024 | Listed for sale | $1,195,000+32.8%$490/sqft |
Source: | ||
| 6/3/2005 | Sold | $900,000$369/sqft |
Source: Public Record Report a problem | ||
Public tax history
| Year | Property taxes | Tax assessment |
|---|---|---|
| 2025 | $20,831 -26.1% | $1,089,600 -1.1% |
| 2024 | $28,171 +1.9% | $1,101,880 +3% |
| 2023 | $27,651 -0.1% | $1,069,790 +3% |
Find assessor info on the county website
Neighborhood: Hillside
Nearby schools
GreatSchools rating
- 5/10Chapman Elementary SchoolGrades: K-5Distance: 0.5 mi
- 5/10West Sylvan Middle SchoolGrades: 6-8Distance: 3.2 mi
- 8/10Lincoln High SchoolGrades: 9-12Distance: 0.7 mi
Schools provided by the listing agent
- Elementary: Chapman
- Middle: West Sylvan
- High: Lincoln
Source: RMLS (OR). This data may not be complete. We recommend contacting the local school district to confirm school assignments for this home.
Get a cash offer in 3 minutes
Find out how much your home could sell for in as little as 3 minutes with a no-obligation cash offer.
Estimated market value$1,190,700
Get a cash offer in 3 minutes
Find out how much your home could sell for in as little as 3 minutes with a no-obligation cash offer.
Estimated market value
$1,190,700


