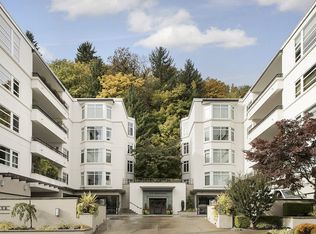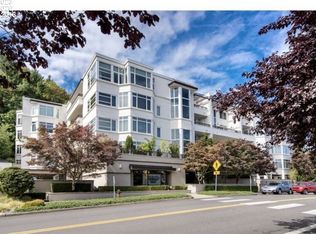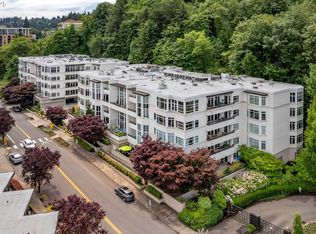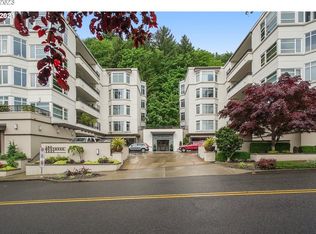Sold
$795,000
2445 NW Westover Rd Unit 216, Portland, OR 97210
2beds
1,977sqft
Residential, Condominium
Built in 1999
-- sqft lot
$804,000 Zestimate®
$402/sqft
$4,188 Estimated rent
Home value
$804,000
$748,000 - $868,000
$4,188/mo
Zestimate® history
Loading...
Owner options
Explore your selling options
What's special
High Demand Westover Corridor for the Finest Residential City Living! Tree Lined Street with Green Spaces, Modern Design. Move-In Ready with New 30 Year Roof Paid for by Seller! New Carpeting, New Paint, New Flooring and Updates. Two-Story, 1977 Sq. Ft. Unit, Elevator Access on Both Floors. Light-Filled Dramatic Great Room with Gas Fireplace and French Doors to Terrace. Den/ Office Up, Two Primary Suites with Terraces, Dressing Rooms and Walk-in Closets. Full Laundry Room, Two Side-By-Side Parking Spaces Plus Storage, Gym, Library, Party Room, Guest Parking. Prime Location to Northwest 23rd. Shopping, Restaurants, Uptown Shopping Center, Zupan's, Coffee Shops, and Great Walking Trails.
Zillow last checked: 8 hours ago
Listing updated: July 22, 2023 at 10:44am
Listed by:
Patricia Miller 503-702-9510,
Where, Inc
Bought with:
John Powers, 201001096
Keller Williams Sunset Corridor
Source: RMLS (OR),MLS#: 23126398
Facts & features
Interior
Bedrooms & bathrooms
- Bedrooms: 2
- Bathrooms: 3
- Full bathrooms: 2
- Partial bathrooms: 1
- Main level bathrooms: 2
Primary bedroom
- Features: Bathroom, Dressing Room, Patio, Suite, Walkin Closet, Wallto Wall Carpet
- Level: Upper
- Area: 176
- Dimensions: 16 x 11
Bedroom 2
- Features: Bathroom, Dressing Room, Patio, Suite, Walkin Closet, Wallto Wall Carpet
- Level: Main
- Area: 165
- Dimensions: 15 x 11
Primary bathroom
- Features: Builtin Features, Double Sinks, Soaking Tub, Tile Floor, Walkin Shower
- Level: Upper
Dining room
- Features: Formal, Nook
- Level: Main
- Area: 108
- Dimensions: 12 x 9
Family room
- Features: Loft, Closet, Wallto Wall Carpet
- Level: Upper
Kitchen
- Features: Dishwasher, Gas Appliances, Microwave, Pantry, Builtin Oven, Granite
- Level: Main
- Area: 180
- Width: 12
Living room
- Features: Fireplace, French Doors, Patio
- Level: Main
- Area: 280
- Dimensions: 20 x 14
Heating
- Forced Air, Fireplace(s)
Cooling
- Central Air
Appliances
- Included: Built In Oven, Built-In Range, Built-In Refrigerator, Cooktop, Dishwasher, Gas Appliances, Microwave, Plumbed For Ice Maker, Range Hood, Stainless Steel Appliance(s), Washer/Dryer, Gas Water Heater
- Laundry: Hookup Available, Laundry Room
Features
- Elevator, Granite, High Ceilings, Hookup Available, Soaking Tub, Built-in Features, Double Vanity, Walkin Shower, Closet, Sink, Bathroom, Dressing Room, Suite, Walk-In Closet(s), Formal, Nook, Loft, Pantry, Quartz
- Flooring: Hardwood, Wall to Wall Carpet, Tile
- Doors: French Doors
- Windows: Double Pane Windows
- Number of fireplaces: 1
- Fireplace features: Gas
Interior area
- Total structure area: 1,977
- Total interior livable area: 1,977 sqft
Property
Parking
- Total spaces: 2
- Parking features: Off Street, On Street, Garage Door Opener, Condo Garage (Attached), Attached
- Attached garage spaces: 2
- Has uncovered spaces: Yes
Accessibility
- Accessibility features: Accessible Entrance, Garage On Main, Main Floor Bedroom Bath, Parking, Accessibility
Features
- Stories: 2
- Entry location: Upper Floor
- Patio & porch: Covered Patio, Patio
- Exterior features: Gas Hookup
- Has spa: Yes
- Spa features: Bath
Lot
- Features: Level, On Busline, Private, Trees, Sprinkler
Details
- Additional structures: GasHookup, HookupAvailable
- Parcel number: R304518
Construction
Type & style
- Home type: Condo
- Architectural style: Contemporary
- Property subtype: Residential, Condominium
Materials
- Other
- Roof: Built-Up
Condition
- Resale
- New construction: No
- Year built: 1999
Details
- Warranty included: Yes
Utilities & green energy
- Gas: Gas Hookup, Gas
- Sewer: Public Sewer
- Water: Public
- Utilities for property: Cable Connected
Community & neighborhood
Security
- Security features: Fire Sprinkler System, Intercom Entry, Security Gate, Security Lights
Community
- Community features: Condo Elevator
Location
- Region: Portland
HOA & financial
HOA
- Has HOA: Yes
- HOA fee: $1,100 monthly
- Amenities included: Commons, Exterior Maintenance, Gym, Insurance, Library, Maintenance Grounds, Management, Meeting Room, Party Room, Sewer, Trash, Water
Other
Other facts
- Listing terms: Cash,Conventional
- Road surface type: Paved
Price history
| Date | Event | Price |
|---|---|---|
| 7/21/2023 | Sold | $795,000-5.1%$402/sqft |
Source: | ||
| 7/1/2023 | Pending sale | $838,000$424/sqft |
Source: | ||
| 6/13/2023 | Listed for sale | $838,000+4.8%$424/sqft |
Source: | ||
| 5/29/2008 | Sold | $800,000$405/sqft |
Source: Public Record Report a problem | ||
Public tax history
| Year | Property taxes | Tax assessment |
|---|---|---|
| 2025 | $18,255 +2.8% | $827,340 +3% |
| 2024 | $17,767 +1.9% | $803,250 +3% |
| 2023 | $17,435 -6.3% | $779,860 +3% |
Find assessor info on the county website
Neighborhood: Hillside
Nearby schools
GreatSchools rating
- 5/10Chapman Elementary SchoolGrades: K-5Distance: 0.5 mi
- 5/10West Sylvan Middle SchoolGrades: 6-8Distance: 3.2 mi
- 8/10Lincoln High SchoolGrades: 9-12Distance: 0.7 mi
Schools provided by the listing agent
- Elementary: Chapman
- Middle: West Sylvan
- High: Lincoln
Source: RMLS (OR). This data may not be complete. We recommend contacting the local school district to confirm school assignments for this home.
Get a cash offer in 3 minutes
Find out how much your home could sell for in as little as 3 minutes with a no-obligation cash offer.
Estimated market value$804,000
Get a cash offer in 3 minutes
Find out how much your home could sell for in as little as 3 minutes with a no-obligation cash offer.
Estimated market value
$804,000



