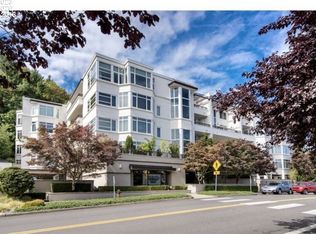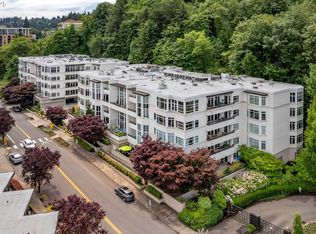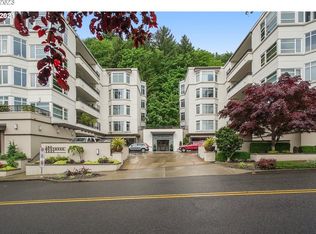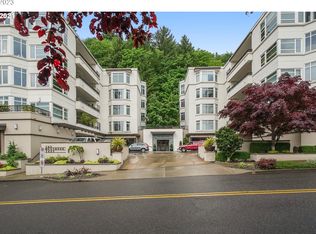Sold
$645,000
2445 NW Westover Rd Unit 204, Portland, OR 97210
2beds
1,412sqft
Residential, Condominium
Built in 1999
-- sqft lot
$632,700 Zestimate®
$457/sqft
$3,318 Estimated rent
Home value
$632,700
$582,000 - $683,000
$3,318/mo
Zestimate® history
Loading...
Owner options
Explore your selling options
What's special
Step through the front door to find yourself in a living room featuring floor-to-ceiling windows that reveal a breathtaking view of the expansive 799 sqft patio, bordered by lush greenery. This 17.33 x 46.79 space is far more than "just another balcony"; it is perfect for morning coffees, evening cocktails, yoga sessions, or simply unwinding. This private area invites both relaxation and entertainment. Enjoy patio gardening without the hassle of mowing. The custom-designed kitchen, equipped for both cooking and hosting, features stainless steel appliances, beautiful counters, and bamboo floors. The open-concept layout seamlessly integrates the living and dining areas, complemented by a cozy fireplace for colder days and central air for those warmer ones. The en-suite primary bedroom boasts a private bathroom with double sinks and a walk-in closet. Both bedrooms have direct access to the patio. This unit includes TWO side-by-side parking spaces and an 8x8 storage locker. All appliances, including the full-sized washer and dryer, are included. Westover Condo amenities such as a gym, library, meeting room, four elevators, secured parking guest parking and enhance daily living. Located just blocks away from NW 23rd, Nob Hill, and the Alphabet Block neighborhoods, you'll enjoy a diverse array of dining (including renowned Bamboo Sushi, Elephants Deli, St. Honore Bakery, St Jack and Salt & Straw), coffee houses, shopping, and cultural experiences. For outdoor enthusiasts, the Hoyt Arboretum, Forest Park, Washington Park, Lower McLeay Park and Lower McLeay Dog Park are all nearby. Seller is a licensed Real Estate Broker in Oregon.
Zillow last checked: 8 hours ago
Listing updated: September 27, 2024 at 05:10pm
Listed by:
Amiee Gray 503-515-9119,
RE/MAX Equity Group
Bought with:
OR and WA Non Rmls, NA
Non Rmls Broker
Source: RMLS (OR),MLS#: 24327074
Facts & features
Interior
Bedrooms & bathrooms
- Bedrooms: 2
- Bathrooms: 2
- Full bathrooms: 2
- Main level bathrooms: 2
Primary bedroom
- Features: Bathroom, Bookcases, Closet Organizer, French Doors, Patio, Bamboo Floor, Double Sinks, Walkin Closet
- Level: Main
- Area: 182
- Dimensions: 13 x 14
Bedroom 2
- Features: Bookcases, Closet Organizer, French Doors, Patio, Bamboo Floor, Walkin Closet
- Level: Main
- Area: 169
- Dimensions: 13 x 13
Dining room
- Features: Living Room Dining Room Combo, Bamboo Floor
- Level: Main
Kitchen
- Features: Builtin Range, Builtin Refrigerator, Pantry, Updated Remodeled, Bamboo Floor, Convection Oven, Granite
- Level: Main
- Area: 143
- Width: 13
Living room
- Features: Bookcases, Fireplace, French Doors, Patio, Bamboo Floor
- Level: Main
- Area: 396
- Dimensions: 18 x 22
Heating
- Forced Air, Heat Pump, Fireplace(s)
Cooling
- Central Air, Heat Pump
Appliances
- Included: Built-In Range, Built-In Refrigerator, Dishwasher, Disposal, ENERGY STAR Qualified Appliances, Gas Appliances, Microwave, Plumbed For Ice Maker, Range Hood, Stainless Steel Appliance(s), Washer/Dryer, Convection Oven, Gas Water Heater, Tankless Water Heater
- Laundry: Laundry Room
Features
- Ceiling Fan(s), High Ceilings, Marble, Closet, Bookcases, Closet Organizer, Walk-In Closet(s), Living Room Dining Room Combo, Pantry, Updated Remodeled, Granite, Bathroom, Double Vanity
- Flooring: Bamboo, Tile
- Doors: French Doors
- Windows: Double Pane Windows, Vinyl Frames
- Number of fireplaces: 1
- Fireplace features: Gas
Interior area
- Total structure area: 1,412
- Total interior livable area: 1,412 sqft
Property
Parking
- Total spaces: 2
- Parking features: Off Street, Secured, Garage Door Opener, Condo Garage (Attached), Attached
- Attached garage spaces: 2
Accessibility
- Accessibility features: Main Floor Bedroom Bath, Natural Lighting, One Level, Parking, Utility Room On Main, Walkin Shower, Accessibility
Features
- Stories: 1
- Entry location: Upper Floor
- Patio & porch: Covered Patio, Patio
- Exterior features: Gas Hookup
Lot
- Features: On Busline, Private, Trees
Details
- Additional structures: GasHookup
- Parcel number: R304506
Construction
Type & style
- Home type: Condo
- Architectural style: Contemporary
- Property subtype: Residential, Condominium
Materials
- Other
- Roof: Built-Up
Condition
- Resale,Updated/Remodeled
- New construction: No
- Year built: 1999
Utilities & green energy
- Gas: Gas Hookup, Gas
- Sewer: Public Sewer
- Water: Public
- Utilities for property: Cable Connected
Community & neighborhood
Security
- Security features: Fire Sprinkler System, Intercom Entry
Community
- Community features: Condo Elevator
Location
- Region: Portland
- Subdivision: Westover Hts, Nw 223rd
HOA & financial
HOA
- Has HOA: Yes
- HOA fee: $1,118 monthly
- Amenities included: Commons, Exterior Maintenance, Gym, Insurance, Library, Maintenance Grounds, Management, Meeting Room, Party Room, Sewer, Trash, Water
Other
Other facts
- Listing terms: Cash,Conventional
- Road surface type: Paved
Price history
| Date | Event | Price |
|---|---|---|
| 9/26/2024 | Sold | $645,000$457/sqft |
Source: | ||
| 7/18/2024 | Listed for sale | $645,000+48.3%$457/sqft |
Source: | ||
| 4/20/2012 | Sold | $435,000-3.1%$308/sqft |
Source: | ||
| 3/13/2012 | Pending sale | $449,000$318/sqft |
Source: Windermere Cronin & Caplan Realty Group, Inc. #12062890 Report a problem | ||
| 2/27/2012 | Listed for sale | $449,000$318/sqft |
Source: Windermere Cronin & Caplan Realty Group, Inc. #12062890 Report a problem | ||
Public tax history
| Year | Property taxes | Tax assessment |
|---|---|---|
| 2025 | $10,706 -3.4% | $426,870 +3% |
| 2024 | $11,078 +4% | $414,440 +3% |
| 2023 | $10,652 +2.2% | $402,370 +3% |
Find assessor info on the county website
Neighborhood: Hillside
Nearby schools
GreatSchools rating
- 5/10Chapman Elementary SchoolGrades: K-5Distance: 0.5 mi
- 5/10West Sylvan Middle SchoolGrades: 6-8Distance: 3.2 mi
- 8/10Lincoln High SchoolGrades: 9-12Distance: 0.7 mi
Schools provided by the listing agent
- Elementary: Chapman
- Middle: West Sylvan
- High: Lincoln
Source: RMLS (OR). This data may not be complete. We recommend contacting the local school district to confirm school assignments for this home.
Get a cash offer in 3 minutes
Find out how much your home could sell for in as little as 3 minutes with a no-obligation cash offer.
Estimated market value$632,700
Get a cash offer in 3 minutes
Find out how much your home could sell for in as little as 3 minutes with a no-obligation cash offer.
Estimated market value
$632,700



