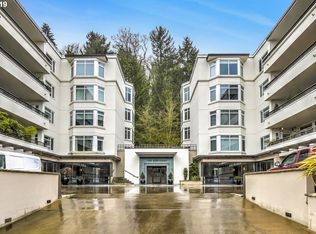Dramatic 2nd & 3rd flr luxury townhouse, perfect for art collector, custom gallery lighting, stunning expansive walls, bay windows, brilliant 2story stone fplc! Elevator access both levels.Two bedrm full bath suites w/dressing closets. Lofted familyrm/offc w/2 levels of windows. Entertain on private garden patio, + view balcony.Refined gourmet kit,custom gas range, marble quartz slab, pantry. Dining rm w/custom built-ins. Ebonized bamboo flrs, laundry & guest bath. Sep storage + 2 parking spaces
This property is off market, which means it's not currently listed for sale or rent on Zillow. This may be different from what's available on other websites or public sources.
