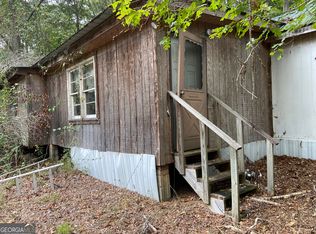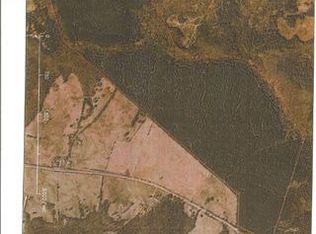HIGHEST AND BEST BY 7:00 PM 3/29/21. Are you looking for space to grow, hunt, farm? Come take a look at this. 4 bedrooms plus a bonus, 2 car garage plus another detached garage. Another plus is the large rocking chair front porch plus the back porch and deck. Oh and there is 20 acres! Drive up to the house with the fields opening to each side of the drive. If you walk through the woods you'll come to the creek at the back of the property. Pull up to the house with large front porch. Step inside to the open living area with cathedral ceilings, wood floors, large rock fireplace with beautiful custom wood mantel, dining room, kitchen with granite counter tops with bar to sit and talk, stainless steel appliances and laundry room. Go down the hall to the guest bath and 2 bedrooms. At the end is the owners suite with large walk in closet and bath. Relax in the jetted tub with granite surround or step into the shower. You also have a long granite counter top and tile floors. Go upstairs to another bedroom and a bonus. Back downstairs go out onto the cover porch or sun on the deck. There is a large metal detached garage with roll up doors and lean to.
This property is off market, which means it's not currently listed for sale or rent on Zillow. This may be different from what's available on other websites or public sources.

