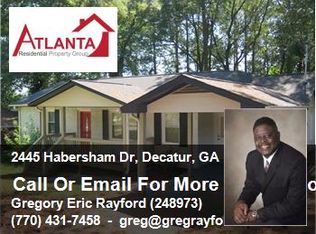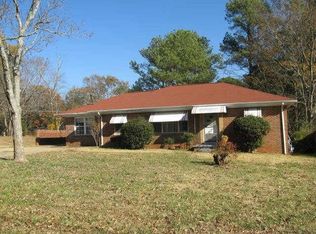ALARM ACTIVATED!!Nestled in an established neighborhood in Decatur, this remodeled ranch home is very lovely!. It features an open living room to the kitchen which houses new stainless steel appliances, granite countertops, ample cabinetry, and french doors to the back deck. The private master suite has a spacious ensuite bath with plenty of space. The additional bedrooms have nice closets, new carpet and share a nice hall bathroom. This home also has a separate laundry room with a new washer and dryer, covered parking and a large back and front yard.
This property is off market, which means it's not currently listed for sale or rent on Zillow. This may be different from what's available on other websites or public sources.

