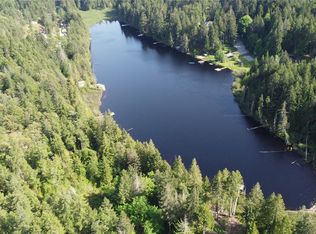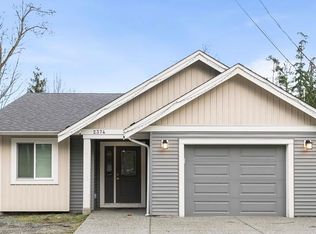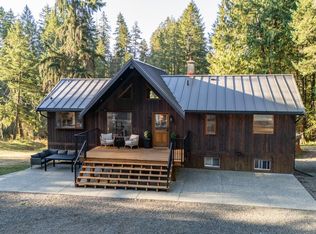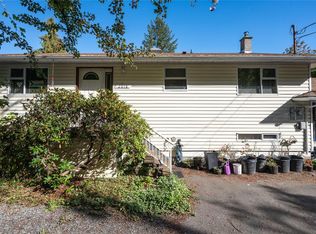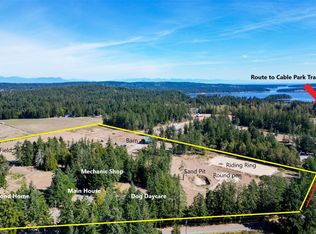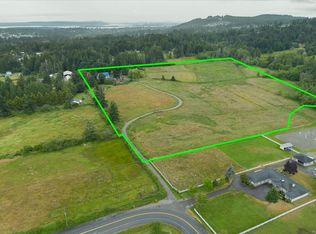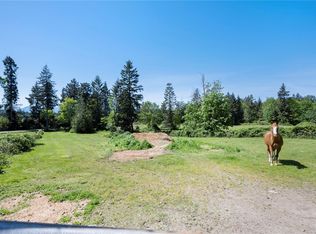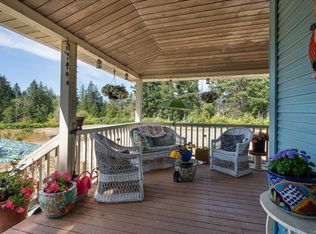This spectacular 20+ acre property with lake frontage features a custom-built 2,342 sq. ft. 3-bedroom rancher, wheelchair accessible, with an attached 2-car garage. Enjoy the tranquil setting with a stream behind the house. The estate includes a 2,188 sq. ft. 2-bedroom house, a 1,129 sq. ft. workshop, an 870 sq. ft. undercover RV carport, a 714 sq. ft. shop/barn, and other buildings. The main house offers 3 bedrooms, 2 bathrooms, a spacious open-concept living room, dining room, and laundry area. Enjoy expansive views of the acreage from the wraparound covered patio. The large workshop is versatile and ready for any project. The tenanted second home provides 2 bedrooms, 1 bathroom, and 2 decks, perfect for extended family or rental income. The property features rolling fields, a scenic viewpoint, numerous trees, and fenced areas for livestock. It boasts easy access to Nanaimo while maintaining a rural ambiance. Located in the ALR, this prime location is just minutes from town.
For sale
C$2,249,900
2445 Godfrey Rd, Nanaimo, BC V9X 1E6
5beds
3baths
2,342sqft
Single Family Residence
Built in 1987
20.75 Acres Lot
$-- Zestimate®
C$961/sqft
C$-- HOA
What's special
Lake frontageStream behind the houseWraparound covered patioRolling fieldsScenic viewpointNumerous treesFenced areas for livestock
- 178 days |
- 46 |
- 2 |
Zillow last checked: 8 hours ago
Listing updated: August 01, 2025 at 12:23pm
Listed by:
Jamie Kolk,
Royal LePage Nanaimo Realty LD
Source: VIVA,MLS®#: 1009020
Facts & features
Interior
Bedrooms & bathrooms
- Bedrooms: 5
- Bathrooms: 3
- Main level bathrooms: 2
- Main level bedrooms: 3
Kitchen
- Level: Main,Other
Heating
- Electric, Heat Pump, Wood
Cooling
- Air Conditioning
Appliances
- Included: Dishwasher, F/S/W/D, Trash Compactor
- Laundry: Inside
Features
- Ceiling Fan(s), Dining Room, Dining/Living Combo, Storage
- Flooring: Mixed
- Basement: Crawl Space,None
- Number of fireplaces: 2
- Fireplace features: Wood Burning
Interior area
- Total structure area: 3,471
- Total interior livable area: 2,342 sqft
Video & virtual tour
Property
Parking
- Total spaces: 10
- Parking features: Attached, Carport Double, Detached, Driveway, Garage Double, Open, Other
- Garage spaces: 2
- Carport spaces: 2
- Has uncovered spaces: Yes
Accessibility
- Accessibility features: Accessible Entrance, Ground Level Main Floor, Customized Wheelchair Accessible, Exterior Wheelchair Access
Features
- Entry location: Ground Level
- Patio & porch: Balcony/Patio
- Fencing: Partial
- Has view: Yes
- View description: Mountain(s), Valley, Lake
- Has water view: Yes
- Water view: Lake
- Waterfront features: Lake Front
Lot
- Size: 20.75 Acres
- Features: Acreage, Central Location, Cleared, Easy Access, Family-Oriented Neighbourhood, Level, Pasture, Private, Quiet Area, Recreation Nearby, Rural Setting, Shopping Nearby
Details
- Additional structures: Shed(s), Workshop
- Parcel number: 005888514
- Zoning description: Agricultural
Construction
Type & style
- Home type: SingleFamily
- Property subtype: Single Family Residence
Materials
- Concrete, Frame Wood
- Foundation: Slab
- Roof: Asphalt Shingle
Condition
- Resale
- New construction: No
- Year built: 1987
Utilities & green energy
- Water: Other
Community & HOA
Community
- Features: Family-Oriented Neighbourhood
- Security: Security System
Location
- Region: Nanaimo
Financial & listing details
- Price per square foot: C$961/sqft
- Tax assessed value: C$662,374
- Annual tax amount: C$1,973
- Date on market: 8/1/2025
- Ownership: Freehold
- Road surface type: Paved
Jamie Kolk
(250) 714-8896
By pressing Contact Agent, you agree that the real estate professional identified above may call/text you about your search, which may involve use of automated means and pre-recorded/artificial voices. You don't need to consent as a condition of buying any property, goods, or services. Message/data rates may apply. You also agree to our Terms of Use. Zillow does not endorse any real estate professionals. We may share information about your recent and future site activity with your agent to help them understand what you're looking for in a home.
Price history
Price history
| Date | Event | Price |
|---|---|---|
| 8/1/2025 | Listed for sale | C$2,249,900C$961/sqft |
Source: VIVA #1009020 Report a problem | ||
Public tax history
Public tax history
Tax history is unavailable.Climate risks
Neighborhood: V9X
Nearby schools
GreatSchools rating
No schools nearby
We couldn't find any schools near this home.
- Loading
