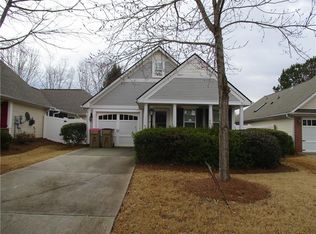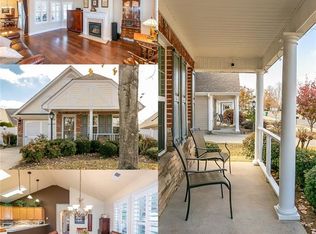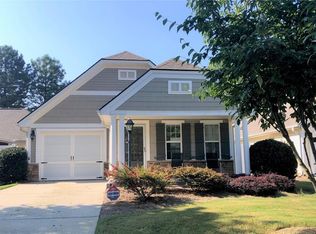Exquisitely Maintained Move-In Ready Ranch! Bright open floorplan with vaulted ceilings, new luxury vinyl hardwood floors and carpets, and a private patio oasis off the kitchen with impeccable landscaping. The kitchen features a tall counter height breakfast bar, and fresh renovations such as the newly tiled backsplash, updated countertops and cabinetry, brand new appliances and an irresistible skylight that both opens up the room and brings in natural warmth. Spacious master includes a large sitting area, a massive walk-in closet, adjoining en suite, and private access to the outdoor patio. Additional Home Improvements include an updated glass shower in the master bath, new roof, new water heater, as well as a new washer and dryer. Neighborhood amenities consist of a clubhouse with fitness center and pool, sidewalks, street lights, underground utilities, and front yard maintenance by the HOA. Conveniently located near 400, lots of local shopping and restaurants; 5 minute drive from The Collection at Forsyth, 10 minute drive from the Greenway access at Fowler Park and only 15 minutes from Halcyon. 2020-10-15
This property is off market, which means it's not currently listed for sale or rent on Zillow. This may be different from what's available on other websites or public sources.


