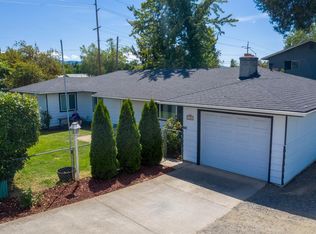Attention Buyer's! Spacious 1,872 sq ft home features 4 bedrooms and 1.5 bathrooms, formal living room, office and dining room that lead to kitchen, laundry room, half bath, den, and huge bonus room with separate entrance. Located upstairs are 4 spacious bedrooms and full bathroom with plenty of storage for all your needs. This home will not disappoint with original hardwood flooring, newer water heater, and new electrical panel/wiring. The home sits on a huge lot and has a fully fenced yard with oversized porch off the kitchen for entertaining. Large driveway with plenty of parking space and front yard with an above ground pool is just another added bonus. All of this is located near schools, parks shopping and hospital. This is a must see!
This property is off market, which means it's not currently listed for sale or rent on Zillow. This may be different from what's available on other websites or public sources.
