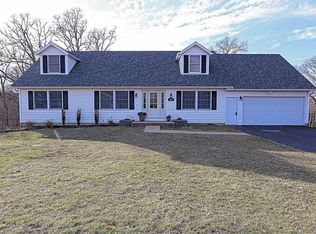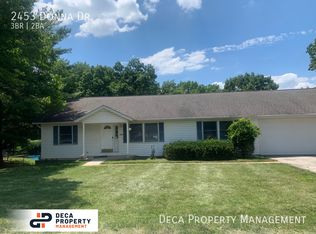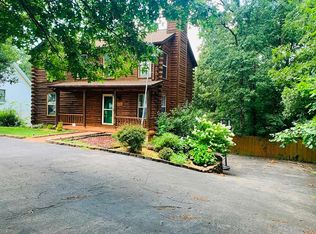Outstanding 2 story home- welcome to 2445 Donna Drive. Enter the home to beautiful freshly painted large living room- can be used as living / dining combo- very nice wood burning fireplace too- lots of space here! Kitchen boasts ceramic tile flooring new granite counter tops and updated cabinet hardware- sliding door with doggie door leads out to large freshly stained deck overlooking big back yard. Back inside just off the kitchen is a nice half bath. Upstairs you have 2 nice sized bedrooms with nice closet space and newer carpeting. Laundry is located upstairs with the bedrooms! The master bedroom is a large bedroom, closet and full bathroom. The lower level is finished with nice bar in place -all ready for you and your family to come make this your space! This is such a great home in a beautiful neighborhood- hurry before it is too late!
This property is off market, which means it's not currently listed for sale or rent on Zillow. This may be different from what's available on other websites or public sources.


