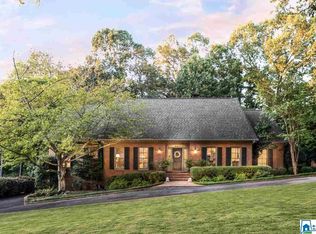Welcome home to 2445 Dolly Ridge Trail! Located in the heart of Vestavia Hills, this incredible home is a MUST see! The open floor plan, resort style pool and stunning kitchen are just a few of the things that make this one special. When you arrive, you are sure to admire the large front lawn and curb appeal this home offers! The interior is loaded with character and provides incredible space featuring two den areas and a handsome wet bar. The open-concept kitchen is a chefs dream! The gorgeous marble counters, Wolf gas range and ample cabinet storage will make cooking a delight. The backyard space is truly spectacular! The gunite saltwater pool, beautiful screened porch and fire pit lounge area are perfect for entertaining family and friends. Home is centrally located and offers easy access to the Rocky Ridge Entertainment district and Vestavia Hills High School. Showings start Thursday, July 28th. Schedule your appointment to view this one-of-a-kind home!
This property is off market, which means it's not currently listed for sale or rent on Zillow. This may be different from what's available on other websites or public sources.
