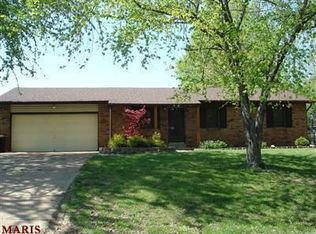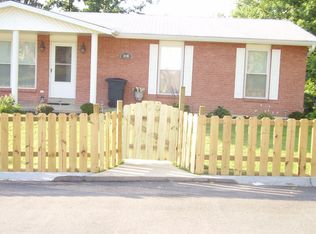This is a very clean, updated 3 BR 2 BR home that is ready for immediate move-in. It features beautiful updates throughout! These features include: Home Features: - 3 bedrooms, 2 full bathroom on main level - New updates throughout, very clean and well maintained - 1245 sq feet of remodeled living space - Huge attached 2 car garage - Convenient washer/dryer hookups on the main level! TENANT RESPONSIBLE FOR ALL UTILITIES AND LAWN/SNOW CARE
This property is off market, which means it's not currently listed for sale or rent on Zillow. This may be different from what's available on other websites or public sources.

