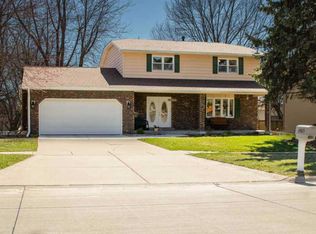Rare Bettendorf Ranch. NEW KITCHEN! Updates include: furnace, air, roof, flooring, WINDOWS, paint, toilets, cathedral ceiling, & stone fireplace in living room. Egress window & 4th bedroom in basement. Rec room approximately 15 x 27 + 10 x 18. TMI Home Warranty.
This property is off market, which means it's not currently listed for sale or rent on Zillow. This may be different from what's available on other websites or public sources.
