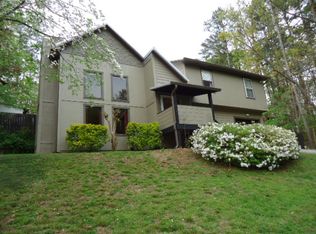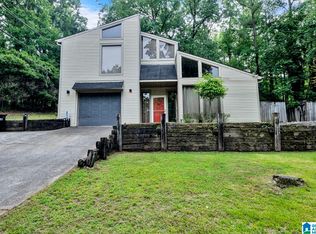Sold for $250,000
$250,000
2444 Wine Ridge Dr, Birmingham, AL 35244
3beds
1,450sqft
Single Family Residence
Built in 1976
0.26 Acres Lot
$259,200 Zestimate®
$172/sqft
$1,934 Estimated rent
Home value
$259,200
$238,000 - $280,000
$1,934/mo
Zestimate® history
Loading...
Owner options
Explore your selling options
What's special
Welcome home!! Discover tranquility on a quiet dead-end street in this beautiful 3BR/2.5BA home. Renovated in 2020, the thoughtfully updated interior features waterproof luxury vinyl plank flooring downstairs & carpet upstairs. Entertain effortlessly in the kitchen w/custom countertops, stainless steel appliances & natural light flowing through the beautiful oversized windows that open to a patio with a fire pit. The sunlit living room connects to a convenient bar area and half bath. Wake up to nature in the master bedroom, where floor-to-ceiling windows showcase your private backyard and visiting wildlife. Enjoy the luxury of walk-in closets. The spacious 2-car garage provides abundant storage. This woodland haven in the backyard offers both comfort & connection to nature. With a New furnace (2022), New retaining wall (2023), New roof (2021) and Foundation Warranty (2020) rest assured that some major ticket items are offered. Schedule a showing today! Great location near interstate!
Zillow last checked: 8 hours ago
Listing updated: May 31, 2025 at 06:29pm
Listed by:
Betsy Carver 205-790-2916,
ARC Realty Vestavia
Bought with:
Jordan Lusk
eXp Realty, LLC Central
Source: GALMLS,MLS#: 21415875
Facts & features
Interior
Bedrooms & bathrooms
- Bedrooms: 3
- Bathrooms: 3
- Full bathrooms: 2
- 1/2 bathrooms: 1
Primary bedroom
- Level: Second
Bedroom 1
- Level: Second
Bedroom 2
- Level: Second
Primary bathroom
- Level: Second
Bathroom 1
- Level: First
Dining room
- Level: First
Family room
- Level: First
Kitchen
- Features: Butcher Block, Eat-in Kitchen, Kitchen Island, Pantry
- Level: First
Basement
- Area: 0
Heating
- Natural Gas
Cooling
- Central Air, Ceiling Fan(s)
Appliances
- Included: Electric Cooktop, Dishwasher, Electric Oven, Stainless Steel Appliance(s), Stove-Electric, Gas Water Heater
- Laundry: Electric Dryer Hookup, Washer Hookup, Main Level, Laundry Closet, Laundry (ROOM), Yes
Features
- Wet Bar, High Ceilings, Cathedral/Vaulted, Tub/Shower Combo, Walk-In Closet(s)
- Flooring: Carpet, Laminate
- Attic: None
- Number of fireplaces: 1
- Fireplace features: Stone, Den, Wood Burning
Interior area
- Total interior livable area: 1,450 sqft
- Finished area above ground: 1,450
- Finished area below ground: 0
Property
Parking
- Total spaces: 2
- Parking features: Driveway, On Street, Garage Faces Front
- Garage spaces: 2
- Has uncovered spaces: Yes
Features
- Levels: One and One Half
- Stories: 1
- Patio & porch: Open (PATIO), Patio, Open (DECK), Deck
- Pool features: None
- Fencing: Fenced
- Has view: Yes
- View description: None
- Waterfront features: No
Lot
- Size: 0.26 Acres
- Features: Cul-De-Sac, Many Trees, Subdivision
Details
- Parcel number: 4000084001091.000
- Special conditions: N/A
Construction
Type & style
- Home type: SingleFamily
- Property subtype: Single Family Residence
- Attached to another structure: Yes
Materials
- Wood Siding
- Foundation: Slab
Condition
- Year built: 1976
Utilities & green energy
- Water: Public
- Utilities for property: Sewer Connected
Community & neighborhood
Security
- Security features: Security System
Community
- Community features: Curbs
Location
- Region: Birmingham
- Subdivision: Wine Ridge
Other
Other facts
- Price range: $250K - $250K
- Road surface type: Paved
Price history
| Date | Event | Price |
|---|---|---|
| 5/28/2025 | Sold | $250,000$172/sqft |
Source: | ||
| 5/19/2025 | Pending sale | $250,000$172/sqft |
Source: | ||
| 4/30/2025 | Contingent | $250,000$172/sqft |
Source: | ||
| 4/26/2025 | Listed for sale | $250,000-5.7%$172/sqft |
Source: | ||
| 4/21/2025 | Contingent | $265,000$183/sqft |
Source: | ||
Public tax history
| Year | Property taxes | Tax assessment |
|---|---|---|
| 2025 | $1,168 +7.3% | $24,380 +6.9% |
| 2024 | $1,089 | $22,800 |
| 2023 | $1,089 +5.7% | $22,800 +5.5% |
Find assessor info on the county website
Neighborhood: 35244
Nearby schools
GreatSchools rating
- 7/10Grantswood Community Elementary SchoolGrades: PK-5Distance: 11.6 mi
- 3/10Irondale Middle SchoolGrades: 6-8Distance: 12.1 mi
- 6/10Shades Valley High SchoolGrades: 9-12Distance: 11.8 mi
Schools provided by the listing agent
- Elementary: Grantswood
- Middle: Irondale
- High: Shades Valley
Source: GALMLS. This data may not be complete. We recommend contacting the local school district to confirm school assignments for this home.
Get a cash offer in 3 minutes
Find out how much your home could sell for in as little as 3 minutes with a no-obligation cash offer.
Estimated market value$259,200
Get a cash offer in 3 minutes
Find out how much your home could sell for in as little as 3 minutes with a no-obligation cash offer.
Estimated market value
$259,200

