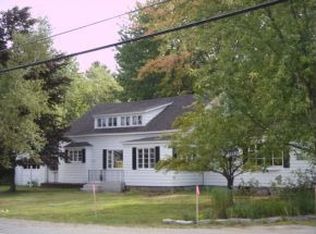Closed
Listed by:
Jeana M Hale-Dewitt,
Badger Peabody & Smith Realty Cell:603-520-1793
Bought with: Badger Peabody & Smith Realty
$400,000
2444 West Side Road, Conway, NH 03860
3beds
1,620sqft
Single Family Residence
Built in 1930
1.2 Acres Lot
$425,200 Zestimate®
$247/sqft
$2,077 Estimated rent
Home value
$425,200
$349,000 - $519,000
$2,077/mo
Zestimate® history
Loading...
Owner options
Explore your selling options
What's special
It is your turn to own a part of North Conway culture - The Smiley Face barn is finally for sale and can be yours. This home is rich in local history and is well known to locals and visitors alike. This charming 3-bedroom, 2-bathroom home is perfectly set on 1.2 level acres with fenced in yard. Sit on your front porch and enjoy the views of Cranmore Mountain, offering the perfect balance of privacy and convenience. Located in the highly sought-after West Side, this property is just minutes from North Conway Village, making it ideal for both tranquil living and easy access to shopping and dining. Outdoor activities are all close with the Saco River, Echo Lake State Park, Cathedral Ledge all less than 5 minutes away and Cranmore Mountain less than 10 minute drive - make this an ideal location. The home features spacious living areas and a welcoming ambiance, ideal for comfortable everyday living. Outside, you'll find a large fenced yard, ideal for pets and outdoor gatherings, along with a barn that offers ample storage space for hobbies or animals. Whether you're relaxing on the porch enjoying the mountain views or exploring the expansive grounds, this home provides the perfect setting for your next chapter. Home being sold as is.
Zillow last checked: 8 hours ago
Listing updated: April 11, 2025 at 10:20am
Listed by:
Jeana M Hale-Dewitt,
Badger Peabody & Smith Realty Cell:603-520-1793
Bought with:
Jeana M Hale-Dewitt
Badger Peabody & Smith Realty
Source: PrimeMLS,MLS#: 5029051
Facts & features
Interior
Bedrooms & bathrooms
- Bedrooms: 3
- Bathrooms: 2
- Full bathrooms: 2
Heating
- Oil, Hot Air
Cooling
- None
Appliances
- Included: Gas Range, Refrigerator, Washer
- Laundry: Laundry Hook-ups, In Basement
Features
- Dining Area, Primary BR w/ BA
- Flooring: Carpet, Vinyl, Wood
- Windows: Skylight(s)
- Basement: Full,Interior Entry
Interior area
- Total structure area: 2,700
- Total interior livable area: 1,620 sqft
- Finished area above ground: 1,620
- Finished area below ground: 0
Property
Parking
- Parking features: Dirt, Driveway, On Street, Barn
- Has uncovered spaces: Yes
Features
- Levels: One and One Half
- Stories: 1
- Patio & porch: Covered Porch
- Exterior features: Deck
- Fencing: Full
- Has view: Yes
- View description: Mountain(s)
- Frontage length: Road frontage: 200
Lot
- Size: 1.20 Acres
- Features: Level
Details
- Additional structures: Barn(s)
- Parcel number: CNWYM231B96
- Zoning description: RA
Construction
Type & style
- Home type: SingleFamily
- Architectural style: New Englander
- Property subtype: Single Family Residence
Materials
- Wood Frame
- Foundation: Concrete
- Roof: Shingle
Condition
- New construction: No
- Year built: 1930
Utilities & green energy
- Electric: Circuit Breakers
- Sewer: Private Sewer
- Utilities for property: Cable, Propane
Community & neighborhood
Location
- Region: North Conway
Other
Other facts
- Road surface type: Paved
Price history
| Date | Event | Price |
|---|---|---|
| 4/11/2025 | Sold | $400,000+0%$247/sqft |
Source: | ||
| 2/11/2025 | Listed for sale | $399,900$247/sqft |
Source: | ||
Public tax history
| Year | Property taxes | Tax assessment |
|---|---|---|
| 2024 | $4,304 +10.9% | $355,700 |
| 2023 | $3,881 +9.7% | $355,700 +81.6% |
| 2022 | $3,538 +4.2% | $195,900 |
Find assessor info on the county website
Neighborhood: 03860
Nearby schools
GreatSchools rating
- 6/10John H. Fuller SchoolGrades: K-6Distance: 1.4 mi
- 7/10A. Crosby Kennett Middle SchoolGrades: 7-8Distance: 4.4 mi
- 4/10Kennett High SchoolGrades: 9-12Distance: 3.5 mi
Schools provided by the listing agent
- Elementary: Lakeside Primary School
- Middle: A. Crosby Kennett Middle Sch
- High: A. Crosby Kennett Sr. High
- District: SAU #9
Source: PrimeMLS. This data may not be complete. We recommend contacting the local school district to confirm school assignments for this home.
Get pre-qualified for a loan
At Zillow Home Loans, we can pre-qualify you in as little as 5 minutes with no impact to your credit score.An equal housing lender. NMLS #10287.
