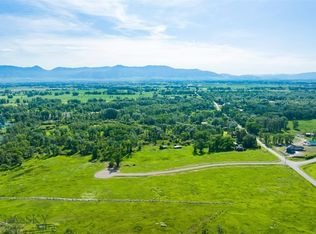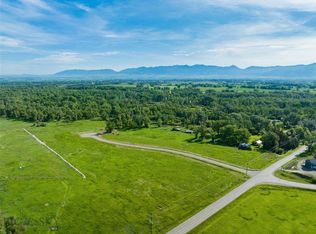This property has so much to offer! Newly remodeld 4 Br Home with 3 additional rental units. Plus a 2250 SF heated shop. Main home features 4 BR/2 baths, Open living space with vaulted ceilings and wood stove and a attached garage. There are 3 additional units each 1BR/1Ba with private entrances, attached garage and all appliances providing great rental income. The shop is 2250 SF of heated space with 2 14x 20 overhead automatic garage doors, half bathroom, a open pit is 36 feet long with a cut out underneath the floor with a grease tank is to drain your oil. All sits on a beautiful 5.14 acre parcel with mature trees just .5 a mile to public fishing access on the Gallatin River
This property is off market, which means it's not currently listed for sale or rent on Zillow. This may be different from what's available on other websites or public sources.

