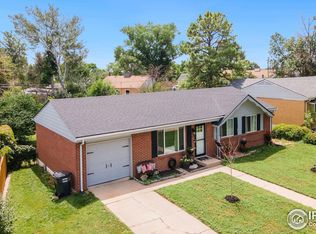Sold for $401,000
$401,000
2444 W 24th St Rd, Greeley, CO 80634
4beds
2,668sqft
Residential-Detached, Residential
Built in 1957
9,836 Square Feet Lot
$404,700 Zestimate®
$150/sqft
$1,959 Estimated rent
Home value
$404,700
$384,000 - $425,000
$1,959/mo
Zestimate® history
Loading...
Owner options
Explore your selling options
What's special
This is a Fannie Mae HomePath Property. Get ready to fall in Love upon entering this Mid-Century Brick Ranch in Brentwood Park Subdivision with four bedrooms and three baths. Interior boasts a host of upgrades including refinished hardwood floors, new interior paint, some light fixtures, exterior trim paint, updated bathrooms and all new windows. Beautifully remodeled kitchen with new stainless-steel appliances, kitchen cabinets and Granite counter tops that add a touch of elegance to the kitchen for all your culinary needs. Living room has a wood burning stove that will create a warm and inviting atmosphere for those cold winter days and nights and Natural light from the front Bay window. Large Primary Bedroom with 1/2 bath and attached Sunroom. The finished basement with a large Recreation Room is the ideal recreational area to enjoy the big game or your favorite movie as well as two additional bedrooms and a bathroom. Enjoy those wonderful Summer BBQ's on your covered back porch or that relaxing morning cup of coffee. With the large 9836 SF privacy fenced corner lot the spacious backyard is an open canvas for the garden and flower oasis you have always dreamed of. This property is a unique find for this area with a 2-Car garage. Don't let this one slip by.
Zillow last checked: 8 hours ago
Listing updated: December 05, 2025 at 09:20am
Listed by:
Matthew Revitte 970-353-1117,
Pro Realty Old Town
Bought with:
Deanne Kouba Day
Source: IRES,MLS#: 1031463
Facts & features
Interior
Bedrooms & bathrooms
- Bedrooms: 4
- Bathrooms: 3
- Full bathrooms: 1
- 3/4 bathrooms: 1
- 1/2 bathrooms: 1
- Main level bedrooms: 2
Primary bedroom
- Area: 198
- Dimensions: 18 x 11
Bedroom 2
- Area: 143
- Dimensions: 13 x 11
Bedroom 3
- Area: 120
- Dimensions: 12 x 10
Bedroom 4
- Area: 196
- Dimensions: 14 x 14
Dining room
- Area: 110
- Dimensions: 11 x 10
Family room
- Area: 572
- Dimensions: 44 x 13
Kitchen
- Area: 132
- Dimensions: 12 x 11
Living room
- Area: 289
- Dimensions: 17 x 17
Heating
- Forced Air, Wood Stove
Cooling
- Central Air
Appliances
- Laundry: Washer/Dryer Hookups, Main Level
Features
- Study Area, Separate Dining Room
- Flooring: Wood, Wood Floors, Laminate
- Basement: Full,Partially Finished
- Has fireplace: No
- Fireplace features: None
Interior area
- Total structure area: 2,668
- Total interior livable area: 2,668 sqft
- Finished area above ground: 1,334
- Finished area below ground: 1,334
Property
Parking
- Total spaces: 2
- Parking features: Garage - Attached
- Attached garage spaces: 2
- Details: Garage Type: Attached
Features
- Stories: 1
- Patio & porch: Patio
- Fencing: Fenced,Wood
- Has view: Yes
- View description: City
Lot
- Size: 9,836 sqft
- Features: Curbs, Gutters, Sidewalks, Mineral Rights Excluded
Details
- Parcel number: R0083288
- Zoning: R-L
- Special conditions: Other Owner
Construction
Type & style
- Home type: SingleFamily
- Architectural style: Contemporary/Modern,Ranch
- Property subtype: Residential-Detached, Residential
Materials
- Wood/Frame, Brick
- Roof: Composition
Condition
- Not New, Previously Owned
- New construction: No
- Year built: 1957
Utilities & green energy
- Electric: Electric, Xcel
- Gas: Natural Gas, Atmos
- Sewer: City Sewer
- Water: City Water, Greeley
- Utilities for property: Natural Gas Available, Electricity Available
Community & neighborhood
Location
- Region: Greeley
- Subdivision: Brentwood Park Rplt
Other
Other facts
- Listing terms: Cash,Conventional,FHA,VA Loan
- Road surface type: Paved, Asphalt
Price history
| Date | Event | Price |
|---|---|---|
| 12/3/2025 | Sold | $401,000-2.2%$150/sqft |
Source: | ||
| 10/27/2025 | Pending sale | $409,900$154/sqft |
Source: | ||
| 10/8/2025 | Price change | $409,900-1.2%$154/sqft |
Source: | ||
| 8/29/2025 | Price change | $414,900-3.5%$156/sqft |
Source: | ||
| 7/28/2025 | Price change | $429,900-6.5%$161/sqft |
Source: | ||
Public tax history
| Year | Property taxes | Tax assessment |
|---|---|---|
| 2025 | $2,170 +57.2% | $25,240 -8.1% |
| 2024 | $1,380 +15.2% | $27,450 -0.9% |
| 2023 | $1,198 -3.1% | $27,710 +33.9% |
Find assessor info on the county website
Neighborhood: 80634
Nearby schools
GreatSchools rating
- 4/10Jackson Elementary SchoolGrades: K-5Distance: 0.5 mi
- 6/10Brentwood Middle SchoolGrades: 6-8Distance: 0.1 mi
- 3/10Greeley West High SchoolGrades: 9-12Distance: 0.9 mi
Schools provided by the listing agent
- Elementary: Jackson
- Middle: Brentwood
- High: Greeley West
Source: IRES. This data may not be complete. We recommend contacting the local school district to confirm school assignments for this home.
Get a cash offer in 3 minutes
Find out how much your home could sell for in as little as 3 minutes with a no-obligation cash offer.
Estimated market value
$404,700
