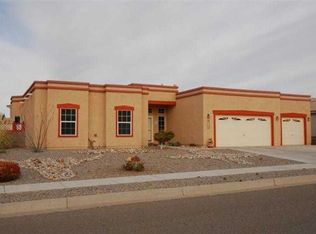Sold
Price Unknown
2444 Tyler Loop NE, Rio Rancho, NM 87144
3beds
2,053sqft
Single Family Residence
Built in 2004
8,712 Square Feet Lot
$420,600 Zestimate®
$--/sqft
$2,385 Estimated rent
Home value
$420,600
$400,000 - $442,000
$2,385/mo
Zestimate® history
Loading...
Owner options
Explore your selling options
What's special
Beautiful Home on Large .20 Corner Lot With RV Parking and Backyard Access!! This Well Maintained Home is 2053 SF & Offers: 3 BR's 2 BA's, Huge 2 Car Garage w/Storage Area/Workshop/Mud Sink, Gorgeous Hardwood Flooring in LR, Hall & BR's w/Tile in DR, Kitchen, Bathrooms & Laundry (NO CARPET), Kitchen has a Nook w/Large Picture Window, Breakfast Bar, Gas Cooktop, Dbl Oven, Nice Cabinetry w/Pullouts & Granite Countertops, Nice Tile Splash, French Doors to Back Patio, Gas Log Fireplace w/Wood Mantle & Tile Surround, LR, Kitchen, Dining Room have Crown Molding w/Ambient Lights, Crown Molding in much of the home & 5'' Baseboards, Pendant Lights at Bar, Upgraded Lighting/Ceiling Fans, Anderson Windows throughout, Easy Maintenance Front & Backyards! Room for Camper, Boat, RV, etc!!
Zillow last checked: 8 hours ago
Listing updated: February 12, 2025 at 11:22am
Listed by:
Therese C Wing 505-604-7345,
Southwest Select Properties
Bought with:
Ewan K Jones, REC20250125
Albuquerque Realty
Melven A Louis, 53955
Albuquerque Realty
Source: SWMLS,MLS#: 1060147
Facts & features
Interior
Bedrooms & bathrooms
- Bedrooms: 3
- Bathrooms: 2
- Full bathrooms: 1
- 3/4 bathrooms: 1
Primary bedroom
- Level: Main
- Area: 220.25
- Dimensions: 16.8 x 13.11
Bedroom 2
- Level: Main
- Area: 169.6
- Dimensions: 16 x 10.6
Bedroom 3
- Level: Main
- Area: 168
- Dimensions: 10.5 x 16
Dining room
- Level: Main
- Area: 155.63
- Dimensions: 10.3 x 15.11
Kitchen
- Level: Main
- Area: 172.05
- Dimensions: 15.5 x 11.1
Living room
- Level: Main
- Area: 321.48
- Dimensions: 18.8 x 17.1
Heating
- Central, Forced Air
Cooling
- Refrigerated
Appliances
- Included: Cooktop, Dishwasher, Disposal, Microwave, Refrigerator
- Laundry: Washer Hookup, Dryer Hookup, ElectricDryer Hookup
Features
- Ceiling Fan(s), Dual Sinks, Main Level Primary, Shower Only, Separate Shower, Walk-In Closet(s)
- Flooring: Tile, Wood
- Windows: Double Pane Windows, Insulated Windows, Sliding
- Has basement: No
- Number of fireplaces: 1
- Fireplace features: Gas Log
Interior area
- Total structure area: 2,053
- Total interior livable area: 2,053 sqft
Property
Parking
- Total spaces: 2
- Parking features: Attached, Garage, Oversized, Workshop in Garage
- Attached garage spaces: 2
Accessibility
- Accessibility features: None
Features
- Levels: One
- Stories: 1
- Patio & porch: Covered, Patio
- Exterior features: Private Yard, Sprinkler/Irrigation
- Fencing: Wall
Lot
- Size: 8,712 sqft
- Features: Landscaped
Details
- Parcel number: R093905
- Zoning description: PC
Construction
Type & style
- Home type: SingleFamily
- Property subtype: Single Family Residence
Materials
- Frame, Stucco
- Roof: Pitched,Tile
Condition
- Resale
- New construction: No
- Year built: 2004
Utilities & green energy
- Sewer: Public Sewer
- Water: Public
- Utilities for property: Electricity Connected, Natural Gas Connected, Sewer Connected, Water Connected
Green energy
- Energy generation: None
- Water conservation: Water-Smart Landscaping
Community & neighborhood
Security
- Security features: Smoke Detector(s)
Location
- Region: Rio Rancho
- Subdivision: Christopher Pointe
Other
Other facts
- Listing terms: Cash,Conventional,VA Loan
- Road surface type: Paved
Price history
| Date | Event | Price |
|---|---|---|
| 5/20/2024 | Sold | -- |
Source: | ||
| 4/8/2024 | Pending sale | $399,900$195/sqft |
Source: | ||
| 4/5/2024 | Listed for sale | $399,900+81.8%$195/sqft |
Source: | ||
| 4/24/2014 | Sold | -- |
Source: Agent Provided Report a problem | ||
| 2/15/2014 | Listed for sale | $220,000$107/sqft |
Source: Prudential New Mexico Properties #24442444 Report a problem | ||
Public tax history
| Year | Property taxes | Tax assessment |
|---|---|---|
| 2025 | $4,463 +60.2% | $127,899 +61.2% |
| 2024 | $2,787 +2.7% | $79,326 +3% |
| 2023 | $2,713 +2% | $77,015 +3% |
Find assessor info on the county website
Neighborhood: Tampico
Nearby schools
GreatSchools rating
- 6/10Sandia Vista Elementary SchoolGrades: PK-5Distance: 1.4 mi
- 8/10Mountain View Middle SchoolGrades: 6-8Distance: 1.9 mi
- 7/10V Sue Cleveland High SchoolGrades: 9-12Distance: 3 mi
Get a cash offer in 3 minutes
Find out how much your home could sell for in as little as 3 minutes with a no-obligation cash offer.
Estimated market value$420,600
Get a cash offer in 3 minutes
Find out how much your home could sell for in as little as 3 minutes with a no-obligation cash offer.
Estimated market value
$420,600
