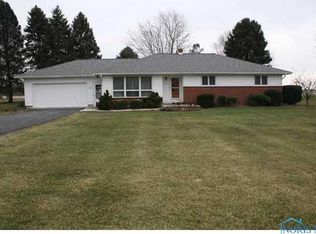Sold for $319,000
$319,000
2444 Seilheimer Rd, Lindsey, OH 43442
3beds
2,740sqft
Single Family Residence
Built in 1967
1.2 Acres Lot
$345,300 Zestimate®
$116/sqft
$2,307 Estimated rent
Home value
$345,300
$328,000 - $363,000
$2,307/mo
Zestimate® history
Loading...
Owner options
Explore your selling options
What's special
Enjoy Your Own Backyard Oasis! This Amazing Multi-level Home Has 3-4 Brs, 3 Full Baths And An In-ground Pool! Located On 1.2 Acre Lot, This Gem Offers Over 2700sf Of Living Space. The Backyard Oasis Also Has A Nice Concrete Patio, 20x40 In-ground Pool With Slide And Diving Board. Lots Of Extra Outdoor Space Too! The Home's Updated (2013) Kitchen Has Wood Cabinetry And An Eat-in Area. Sliding Door Off Of Eating Area To Back Patio/pool. Kitchen Appliances Stay! Formal Dr Just Off Of Kitchen And Is Open To Living Rm. Living Rm Has Floor To Ceiling Brick Gas Fireplace And Lots Of Natural Lighting. Master With Ensuite Full Bath As Well As A Door To Upper Level Outside Balcony. Two Addl Brs And Another Full Bath On Bedroom Level. One More Level Up Is Addl Family Rm/4th Br/office, Whatever You Desire, Complete With Large Closet Space. Lower Level Has Fam Rm, Laundry And Full Bath. Basement For Storage And Mechanicals. Storage Shed. 2 Car Attached Garage.
Zillow last checked: 8 hours ago
Listing updated: April 29, 2024 at 09:15am
Listed by:
Jill L. Swaisgood, GRI, CRS 419-680-9113 jillswaisgood@wendtkey.com,
Wendt Key Team Realty
Bought with:
Out of Area Agent
Firelands Association of Realt
Source: Firelands MLS,MLS#: 20240130Originating MLS: Firelands MLS
Facts & features
Interior
Bedrooms & bathrooms
- Bedrooms: 3
- Bathrooms: 3
- Full bathrooms: 3
Primary bedroom
- Level: Second
- Area: 182.04
- Dimensions: 16.4 x 11.1
Bedroom 2
- Level: Second
- Area: 146.88
- Dimensions: 13.6 x 10.8
Bedroom 3
- Level: Second
- Area: 130
- Dimensions: 13 x 10
Bedroom 4
- Area: 0
- Dimensions: 0 x 0
Bedroom 5
- Area: 0
- Dimensions: 0 x 0
Bathroom
- Level: Main
Bathroom 1
- Level: Second
Bathroom 2
- Level: Second
Dining room
- Features: Formal
- Level: Main
- Area: 110
- Dimensions: 10 x 11
Family room
- Level: Main
- Area: 360
- Dimensions: 15 x 24
Kitchen
- Level: Main
- Area: 180
- Dimensions: 18 x 10
Living room
- Level: Main
- Area: 280.8
- Dimensions: 13.5 x 20.8
Heating
- Electric, Gas, Forced Air, Radiant, Furnace New 2019, No Central Air In Upper Levels
Cooling
- Central Air
Appliances
- Included: Dishwasher, Dryer, Microwave, Range, Refrigerator, Washer
- Laundry: Laundry Room
Features
- Windows: Thermo Pane
- Basement: Sump Pump,Partial
- Has fireplace: Yes
- Fireplace features: Gas
Interior area
- Total structure area: 2,740
- Total interior livable area: 2,740 sqft
Property
Parking
- Total spaces: 2
- Parking features: Attached, Garage Door Opener, Paved
- Attached garage spaces: 2
- Has uncovered spaces: Yes
Features
- Levels: Multi/Split
- Patio & porch: Concrete Patio
- Pool features: Diving Board, Filtered, Solar Heat
Lot
- Size: 1.20 Acres
Details
- Additional structures: Shed/Storage
- Parcel number: 220200002600
- Other equipment: Sump Pump
Construction
Type & style
- Home type: SingleFamily
- Property subtype: Single Family Residence
Materials
- Aluminum, Brick, Wood
- Foundation: Basement
- Roof: Asphalt,Rubber,Asphalt Section New 2012, Durolast Section 2017
Condition
- Year built: 1967
Utilities & green energy
- Electric: 200+ Amp Service, Circuit Breakers, ON
- Gas: Village Energy
- Sewer: Leach, Septic Tank, New Septic System, Both Tank And Leach Field, 2019
- Water: Well, well pressure tank new 2019
Community & neighborhood
Location
- Region: Lindsey
Other
Other facts
- Price range: $319K - $319K
- Available date: 01/01/1800
- Listing terms: Conventional
Price history
| Date | Event | Price |
|---|---|---|
| 4/29/2024 | Sold | $319,000+6.7%$116/sqft |
Source: Firelands MLS #20240130 Report a problem | ||
| 4/6/2024 | Contingent | $299,000$109/sqft |
Source: Firelands MLS #20240130 Report a problem | ||
| 3/27/2024 | Price change | $299,000-5.1%$109/sqft |
Source: Firelands MLS #20240130 Report a problem | ||
| 2/6/2024 | Price change | $315,000-1.6%$115/sqft |
Source: Firelands MLS #20240130 Report a problem | ||
| 1/18/2024 | Listed for sale | $320,000+3.2%$117/sqft |
Source: Firelands MLS #20240130 Report a problem | ||
Public tax history
| Year | Property taxes | Tax assessment |
|---|---|---|
| 2023 | $2,482 +6.2% | $61,190 |
| 2022 | $2,337 -2.9% | $61,190 |
| 2021 | $2,407 +12% | $61,190 +12.1% |
Find assessor info on the county website
Neighborhood: 43442
Nearby schools
GreatSchools rating
- 7/10Otis Elementary SchoolGrades: PK-5Distance: 5.5 mi
- 6/10Fremont Middle SchoolGrades: 6-8Distance: 5.9 mi
- 4/10Fremont Ross High SchoolGrades: 9-12Distance: 5.9 mi
Schools provided by the listing agent
- District: Fremont
Source: Firelands MLS. This data may not be complete. We recommend contacting the local school district to confirm school assignments for this home.
Get a cash offer in 3 minutes
Find out how much your home could sell for in as little as 3 minutes with a no-obligation cash offer.
Estimated market value$345,300
Get a cash offer in 3 minutes
Find out how much your home could sell for in as little as 3 minutes with a no-obligation cash offer.
Estimated market value
$345,300
