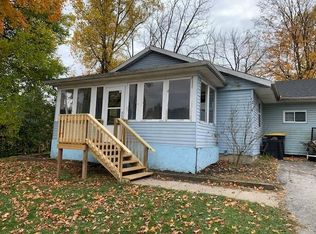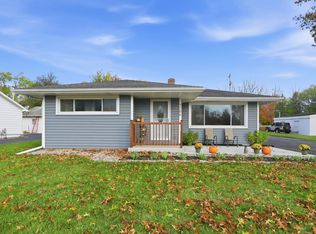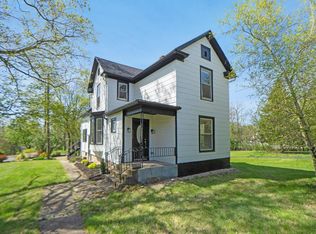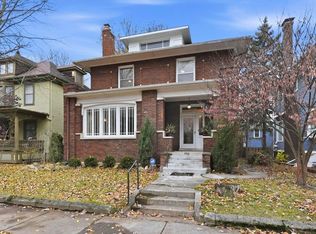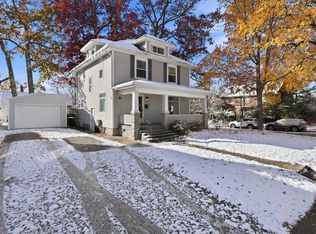**Contingent accepting back up offers***. The thoughtfully updated kitchen serves as the heart of this gracious home, where culinary adventures await. Each room tells a story while providing contemporary comfort for today's lifestyle. The mature trees create a stunning seasonal showcase, transforming the grounds into a picture-perfect autumn canvas that would make even the most discerning artist envious. Nestled on a private lot with a delightful country feel, this property offers tranquil retreat living while maintaining convenient access to Fort Wayne's vibrant amenities and attractions. The expansive grounds provide ample space for outdoor entertaining or quiet contemplation beneath the canopy of established trees. This exceptional residence presents a rare opportunity to own a piece of Fort Wayne's architectural history while enjoying modern updates and peaceful surroundings.
Active under contract
Price cut: $10K (12/1)
$289,995
2444 Sandpoint Rd, Fort Wayne, IN 46809
3beds
2,564sqft
Est.:
Single Family Residence
Built in 1845
1.44 Acres Lot
$287,900 Zestimate®
$--/sqft
$-- HOA
What's special
Modern updatesThoughtfully updated kitchen
- 130 days |
- 2,295 |
- 152 |
Likely to sell faster than
Zillow last checked: 8 hours ago
Listing updated: December 20, 2025 at 05:50am
Listed by:
Raylene Webb Cell:260-715-2765,
eXp Realty, LLC
Source: IRMLS,MLS#: 202532473
Facts & features
Interior
Bedrooms & bathrooms
- Bedrooms: 3
- Bathrooms: 2
- Full bathrooms: 2
Bedroom 1
- Level: Upper
Bedroom 2
- Level: Upper
Dining room
- Level: Main
- Area: 117
- Dimensions: 13 x 9
Family room
- Level: Basement
- Area: 216
- Dimensions: 18 x 12
Kitchen
- Level: Main
- Area: 130
- Dimensions: 13 x 10
Living room
- Level: Main
- Area: 221
- Dimensions: 17 x 13
Office
- Level: Main
- Area: 130
- Dimensions: 13 x 10
Heating
- Natural Gas, Forced Air
Cooling
- Window Unit(s)
Appliances
- Included: Range/Oven Hook Up Gas, Water Heater Rental, Dishwasher, Refrigerator, Washer, Dryer-Electric, Gas Range, Water Softener Rented
- Laundry: Electric Dryer Hookup
Features
- Bookcases, Ceiling Fan(s), Walk-In Closet(s), Laminate Counters, Stand Up Shower, Tub/Shower Combination, Formal Dining Room
- Flooring: Hardwood, Carpet, Other
- Basement: Partial,Unfinished,Brick,Concrete
- Number of fireplaces: 1
- Fireplace features: Living Room
Interior area
- Total structure area: 3,640
- Total interior livable area: 2,564 sqft
- Finished area above ground: 2,564
- Finished area below ground: 0
Video & virtual tour
Property
Parking
- Total spaces: 2
- Parking features: Detached, Gravel
- Garage spaces: 2
- Has uncovered spaces: Yes
Features
- Levels: Two
- Stories: 2
- Patio & porch: Patio, Porch Covered, Enclosed
- Fencing: Chain Link
Lot
- Size: 1.44 Acres
- Dimensions: 72 X 130
- Features: Corner Lot, City/Town/Suburb
Details
- Additional structures: Shed
- Additional parcels included: 0212-21-277-013.000-074
- Parcel number: 021221277021.000074
Construction
Type & style
- Home type: SingleFamily
- Architectural style: Other
- Property subtype: Single Family Residence
Materials
- Brick
- Roof: Asphalt
Condition
- New construction: No
- Year built: 1845
Utilities & green energy
- Sewer: City
- Water: City
Community & HOA
Community
- Subdivision: Sand Point Gardens
Location
- Region: Fort Wayne
Financial & listing details
- Tax assessed value: $284,900
- Annual tax amount: $3,425
- Date on market: 8/15/2025
- Listing terms: Cash,Conventional
Estimated market value
$287,900
$274,000 - $302,000
$1,646/mo
Price history
Price history
| Date | Event | Price |
|---|---|---|
| 12/1/2025 | Price change | $289,995-3.3% |
Source: | ||
| 11/9/2025 | Price change | $299,995-9.1% |
Source: | ||
| 10/14/2025 | Price change | $329,995-5.7% |
Source: | ||
| 9/13/2025 | Price change | $349,995-1.4% |
Source: | ||
| 9/6/2025 | Price change | $355,000-2.7% |
Source: | ||
Public tax history
Public tax history
| Year | Property taxes | Tax assessment |
|---|---|---|
| 2024 | $3,187 +365.2% | $284,900 +2.1% |
| 2023 | $685 -65% | $279,000 +210% |
| 2022 | $1,958 +5.2% | $90,000 +3% |
Find assessor info on the county website
BuyAbility℠ payment
Est. payment
$1,667/mo
Principal & interest
$1385
Property taxes
$181
Home insurance
$101
Climate risks
Neighborhood: Sand Point
Nearby schools
GreatSchools rating
- 5/10Waynedale Elementary SchoolGrades: PK-5Distance: 1.6 mi
- 4/10Portage Middle SchoolGrades: 6-8Distance: 1.9 mi
- 3/10Wayne High SchoolGrades: 9-12Distance: 3.2 mi
Schools provided by the listing agent
- Elementary: Waynedale
- Middle: Portage
- High: Wayne
- District: Fort Wayne Community
Source: IRMLS. This data may not be complete. We recommend contacting the local school district to confirm school assignments for this home.
- Loading
