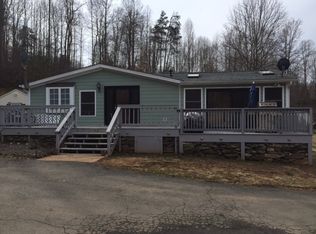Closed
$782,500
2444 Maple Ridge Dr, Charlottesville, VA 22911
4beds
2,790sqft
Single Family Residence
Built in 1997
3.09 Acres Lot
$842,100 Zestimate®
$280/sqft
$3,232 Estimated rent
Home value
$842,100
$758,000 - $935,000
$3,232/mo
Zestimate® history
Loading...
Owner options
Explore your selling options
What's special
Private home with remodeled high-end kitchen is a must-see! Located minutes from Pantops and Charlottesville on 3+ private acres this home features seasonal mountain views on a quiet street across from a conservation easement. Hardwood floors, upgraded trim, and incredible outdoor living spaces beckon! As you enter, the formal dining room to the left and home office with wood fireplace, built-in storage, and french doors flank the foyer. The light-filled great room with gas fireplace, speaker wiring, and built-in shelves opens to the custom-designed kitchen. Chefs will love the floor to ceiling cabinets with thoughtful organization behind every door, honed granite counter tops,and stainless steel high-end appliances! Custom-build mudroom with cubbies and storage for all, plus an extra refrigerator leads to an oversized two car garage. Upstairs, the spacious primary suite features a vaulted ceiling, two closets, and private ensuite bathroom with soaking tub and separate walk-in shower. Three additional bedrooms on the second floor all feature large closets and share a full hall bath. A spacious bonus room over the garage is pervect as a movie room, playroom or workout space!
Zillow last checked: 8 hours ago
Listing updated: February 08, 2025 at 10:31am
Listed by:
DENISE RAMEY TEAM 434-960-4333,
LONG & FOSTER - CHARLOTTESVILLE WEST
Bought with:
JOSHUA D WHITE, 0225221067
STORY HOUSE REAL ESTATE
Source: CAAR,MLS#: 653574 Originating MLS: Charlottesville Area Association of Realtors
Originating MLS: Charlottesville Area Association of Realtors
Facts & features
Interior
Bedrooms & bathrooms
- Bedrooms: 4
- Bathrooms: 3
- Full bathrooms: 2
- 1/2 bathrooms: 1
- Main level bathrooms: 1
Heating
- Central, Heat Pump
Cooling
- Central Air
Appliances
- Included: Dishwasher, Gas Cooktop, Disposal, Microwave, Refrigerator
- Laundry: Washer Hookup, Dryer Hookup
Features
- Double Vanity, Jetted Tub, Remodeled, Walk-In Closet(s), Breakfast Bar, Entrance Foyer, Home Office, Kitchen Island, Mud Room, Programmable Thermostat, Recessed Lighting
- Flooring: Carpet, Ceramic Tile, Hardwood
- Windows: Screens, Vinyl
- Basement: Crawl Space
- Number of fireplaces: 2
- Fireplace features: Two, Gas, Gas Log, Wood Burning
Interior area
- Total structure area: 3,570
- Total interior livable area: 2,790 sqft
- Finished area above ground: 2,790
- Finished area below ground: 0
Property
Parking
- Total spaces: 2
- Parking features: Attached, Electricity, Garage, Garage Door Opener, Garage Faces Side
- Attached garage spaces: 2
Features
- Levels: Two
- Stories: 2
- Patio & porch: Deck, Front Porch, Porch, Screened, Side Porch, Wood
- Exterior features: Playground, Porch
- Has spa: Yes
Lot
- Size: 3.09 Acres
- Features: Garden, Landscaped, Partially Cleared, Private, Secluded, Wooded
- Topography: Rolling
Details
- Parcel number: 062000000075A0
- Zoning description: R-1 Residential
Construction
Type & style
- Home type: SingleFamily
- Architectural style: Colonial
- Property subtype: Single Family Residence
Materials
- Stick Built, Vinyl Siding
- Foundation: Poured
- Roof: Architectural
Condition
- Updated/Remodeled
- New construction: No
- Year built: 1997
Utilities & green energy
- Sewer: Septic Tank
- Water: Private, Well
- Utilities for property: High Speed Internet Available, Satellite Internet Available
Community & neighborhood
Security
- Security features: Surveillance System
Location
- Region: Charlottesville
- Subdivision: MAPLE RIDGE
HOA & financial
HOA
- Has HOA: No
Price history
| Date | Event | Price |
|---|---|---|
| 7/1/2024 | Sold | $782,500+4.3%$280/sqft |
Source: | ||
| 6/11/2024 | Pending sale | $750,000$269/sqft |
Source: | ||
| 6/4/2024 | Listed for sale | $750,000$269/sqft |
Source: | ||
Public tax history
| Year | Property taxes | Tax assessment |
|---|---|---|
| 2025 | $7,166 +24.5% | $801,600 +18.9% |
| 2024 | $5,758 +2% | $674,200 +2% |
| 2023 | $5,648 +26.4% | $661,300 +26.4% |
Find assessor info on the county website
Neighborhood: 22911
Nearby schools
GreatSchools rating
- 7/10Stony Point Elementary SchoolGrades: PK-5Distance: 5 mi
- 3/10Jackson P Burley Middle SchoolGrades: 6-8Distance: 3.6 mi
- 6/10Monticello High SchoolGrades: 9-12Distance: 5.2 mi
Schools provided by the listing agent
- Elementary: Stony Point
- Middle: Burley
- High: Monticello
Source: CAAR. This data may not be complete. We recommend contacting the local school district to confirm school assignments for this home.

Get pre-qualified for a loan
At Zillow Home Loans, we can pre-qualify you in as little as 5 minutes with no impact to your credit score.An equal housing lender. NMLS #10287.
